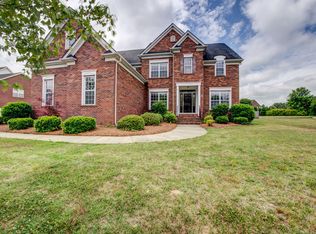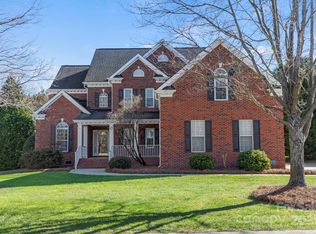Closed
$762,000
115 Castlestone Ln, Matthews, NC 28104
5beds
3,532sqft
Single Family Residence
Built in 2003
0.65 Acres Lot
$765,300 Zestimate®
$216/sqft
$3,071 Estimated rent
Home value
$765,300
$704,000 - $827,000
$3,071/mo
Zestimate® history
Loading...
Owner options
Explore your selling options
What's special
This Full Brick, 5-Bedroom home with 3 Full Baths, and 3-car garage is in prestigious Blackstone! Home is on a .65 lot with a FLAT backyard - imagine big picnics, practicing sports, etc. The light-filled 2-story Foyer and Living Room are just the beginning to this open and airy floor plan accented by hardwoods. Bedroom and Full Bath on Main - perfect for guests, multi-generational living or office! Kitchen has a great island for game day and opens to the Family Room! Fireplace is a focal point between built-ins. Entertaining is easy as you step from the Kitchen to your Deck and Stone Patio! Relax in the Hot Tub after a long day or on cool evenings! Large Dining Room is ready for delightful dinner parties! Upstairs, enter your incredibly-sized Primary Bedroom with en suite Bathroom - options to shower or revel in a luxurious bath! There are 3 generously-sized Guest Bedrooms PLUS a Bed/Bonus Room - use for gaming, movie or work-out room or whatever fits your lifestyle! Irrigation System.
Zillow last checked: 8 hours ago
Listing updated: September 24, 2024 at 07:34am
Listing Provided by:
Debbie Lipszyc debbie@dreamhavengroup.com,
Giving Tree Realty
Bought with:
Ray Black
Ray Black Real Estate
Source: Canopy MLS as distributed by MLS GRID,MLS#: 4171319
Facts & features
Interior
Bedrooms & bathrooms
- Bedrooms: 5
- Bathrooms: 3
- Full bathrooms: 3
- Main level bedrooms: 1
Primary bedroom
- Level: Upper
Primary bedroom
- Level: Upper
Bedroom s
- Level: Main
Bedroom s
- Level: Upper
Bedroom s
- Level: Main
Bedroom s
- Level: Upper
Bathroom full
- Level: Main
Bathroom full
- Level: Upper
Bathroom full
- Level: Main
Bathroom full
- Level: Upper
Other
- Level: Upper
Other
- Level: Upper
Breakfast
- Level: Main
Breakfast
- Level: Main
Dining room
- Level: Main
Dining room
- Level: Main
Family room
- Level: Main
Family room
- Level: Main
Kitchen
- Level: Main
Kitchen
- Level: Main
Laundry
- Level: Main
Laundry
- Level: Main
Living room
- Level: Main
Living room
- Level: Main
Heating
- Forced Air, Zoned
Cooling
- Central Air, Zoned
Appliances
- Included: Dishwasher, Disposal, Double Oven, Electric Cooktop, Gas Water Heater, Microwave
- Laundry: Laundry Room, Lower Level
Features
- Built-in Features, Soaking Tub, Kitchen Island, Open Floorplan, Pantry, Walk-In Closet(s)
- Flooring: Carpet, Tile, Vinyl, Wood
- Has basement: No
- Attic: Pull Down Stairs
- Fireplace features: Gas, Gas Log, Living Room
Interior area
- Total structure area: 3,532
- Total interior livable area: 3,532 sqft
- Finished area above ground: 3,532
- Finished area below ground: 0
Property
Parking
- Total spaces: 7
- Parking features: Driveway, Attached Garage, Garage Door Opener, Garage Faces Side, Garage on Main Level
- Attached garage spaces: 3
- Uncovered spaces: 4
Accessibility
- Accessibility features: Two or More Access Exits
Features
- Levels: Two
- Stories: 2
- Patio & porch: Deck, Patio
- Pool features: Community
- Has spa: Yes
- Spa features: Heated
Lot
- Size: 0.65 Acres
- Features: Level, Wooded
Details
- Parcel number: 06048054
- Zoning: AJ0
- Special conditions: Standard
Construction
Type & style
- Home type: SingleFamily
- Property subtype: Single Family Residence
Materials
- Brick Full
- Foundation: Crawl Space
Condition
- New construction: No
- Year built: 2003
Utilities & green energy
- Sewer: Public Sewer
- Water: City
- Utilities for property: Electricity Connected
Community & neighborhood
Community
- Community features: Tennis Court(s)
Location
- Region: Matthews
- Subdivision: Blackstone
HOA & financial
HOA
- Has HOA: Yes
- HOA fee: $664 semi-annually
- Association name: Community Assoc. Mgmt.
- Association phone: 704-565-5009
Other
Other facts
- Listing terms: Cash,Conventional,VA Loan
- Road surface type: Concrete, Paved
Price history
| Date | Event | Price |
|---|---|---|
| 9/24/2024 | Sold | $762,000-1.7%$216/sqft |
Source: | ||
| 8/16/2024 | Listed for sale | $775,000+74.7%$219/sqft |
Source: | ||
| 5/4/2007 | Sold | $443,500+17.6%$126/sqft |
Source: Public Record | ||
| 9/30/2003 | Sold | $377,000$107/sqft |
Source: Public Record | ||
Public tax history
| Year | Property taxes | Tax assessment |
|---|---|---|
| 2025 | $3,620 +21.1% | $779,100 +63.7% |
| 2024 | $2,988 +0.4% | $476,000 |
| 2023 | $2,977 | $476,000 |
Find assessor info on the county website
Neighborhood: 28104
Nearby schools
GreatSchools rating
- 10/10Wesley Chapel Elementary SchoolGrades: PK-5Distance: 0.9 mi
- 10/10Weddington Middle SchoolGrades: 6-8Distance: 2.1 mi
- 8/10Weddington High SchoolGrades: 9-12Distance: 2.2 mi
Schools provided by the listing agent
- Elementary: Wesley Chapel
- Middle: Weddington
- High: Weddington
Source: Canopy MLS as distributed by MLS GRID. This data may not be complete. We recommend contacting the local school district to confirm school assignments for this home.
Get a cash offer in 3 minutes
Find out how much your home could sell for in as little as 3 minutes with a no-obligation cash offer.
Estimated market value
$765,300
Get a cash offer in 3 minutes
Find out how much your home could sell for in as little as 3 minutes with a no-obligation cash offer.
Estimated market value
$765,300

