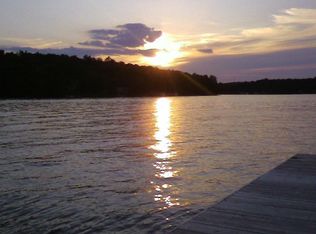European style lake front estate with gated entry, lakeside gardens and beautiful sunset views! This lake front is one of the special ones. A builder wanted a home with a European style for his vacation home, and he was not able to find one to his liking. So he purchased a lake front lot that Chris Edwards had listed for sale and built exactly what he wanted. One of the features he wanted was a gated entry. It makes a memorable first impression and piques ones interest. Another was proper architecture. This is not just a lake home but rather a Tudor estate with exterior brick, winding pathways and lakeside gardens. The interior perfectly complements the exterior. Youre welcomed with commanding views of the water, two story ceilings and a towering stone fireplace. Julia Child would be right at home in this fanciful yet efficient kitchen with Viking stainless steel appliances and granite counters. And wait until you see the ceiling. As good as it looks in the photos its even more attractive in person. The first floor master suite is elegant with more hardwood floors, tray ceiling, fireplace and wonderful lake views either from your bed or the terrace. A freestanding soaking tub with exposed fixtures is the focal point in the master bath, and a walk-in steam shower is here for you too. On the ground level is a full daylight family room, but theres more. A full bath, custom kitchen and two more rooms are here too. So this makes a great space for in-laws or guests who stay for extended periods. Gardens and plantings enhance the lake side, and a stone pathway guides you for an easy walk to the lake. The natural sandy bottom feels so nice on your feet, and the newer, professionally installed docking system is amazing. The surface is a composite, so you dont have to worry about splinters from pressure treated wood. And the current owner also had the dock builder install an electric boat lift and two electric Jet Ski lifts. Photos and a property description provide only a small glimpse into the details of this magnificent lake front home. Call Chris Edwards to schedule an appointment to see it in person. Chris has been boating on Lake Hopatcong for more than fifty years and has sold almost two hundred lake front homes. Youll be glad you did. And be sure to visit his web site for more information: www.ISellLakeHopatcong.com
This property is off market, which means it's not currently listed for sale or rent on Zillow. This may be different from what's available on other websites or public sources.
