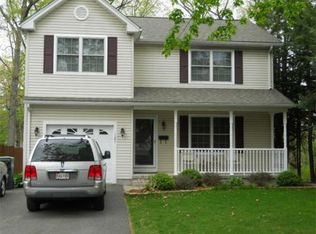Sold for $315,000
$315,000
115 Carnavon Cir, Springfield, MA 01109
3beds
1,352sqft
Single Family Residence
Built in 1953
0.36 Acres Lot
$317,700 Zestimate®
$233/sqft
$2,426 Estimated rent
Home value
$317,700
$295,000 - $340,000
$2,426/mo
Zestimate® history
Loading...
Owner options
Explore your selling options
What's special
FANTASTIC NEW PRICE! Whether your looking for your first home, or downsizing, this may be the one! This well maintained ranch home is nestled amongst the trees and close to Springfield College. The long front porch is the perfect spot for enjoying this lovely neighborhood. A generously sized living room is accented with a large picture window and an impressive fireplace flanked by built-ins. The dining nook flows seamlessly into the living room, making for easy entertaining. Cooking will be a delight in the kitchen with upgraded cabinets, granite counters and stainless appliances. There's also space for a breakfast table or you can sit at the counter along one wall. Down the hall is the primary bedroom with double closets. The two additional bedrooms are well sized with one having more built-ins. The large basement with a cedar closet is fantastic for storage or could be finished to suit your needs. Relax on the back patio overlooking the fire pit and the fully fenced yard.
Zillow last checked: 8 hours ago
Listing updated: July 31, 2025 at 10:39am
Listed by:
Scott Rebmann 413-813-7153,
5 College REALTORS® Northampton 413-585-8555
Bought with:
Marvin Council
Fathom Realty
Source: MLS PIN,MLS#: 73392605
Facts & features
Interior
Bedrooms & bathrooms
- Bedrooms: 3
- Bathrooms: 1
- Full bathrooms: 1
Primary bedroom
- Features: Cathedral Ceiling(s), Closet, Flooring - Hardwood
Bedroom 2
- Features: Cathedral Ceiling(s), Closet, Flooring - Hardwood
Bedroom 3
- Features: Ceiling Fan(s), Closet, Flooring - Hardwood
Bathroom 1
- Features: Bathroom - 3/4, Bathroom - With Shower Stall, Flooring - Vinyl
Dining room
- Features: Ceiling Fan(s), Flooring - Laminate
Kitchen
- Features: Flooring - Vinyl, Pantry, Countertops - Stone/Granite/Solid, Breakfast Bar / Nook, Exterior Access, Recessed Lighting, Lighting - Pendant
Living room
- Features: Flooring - Laminate, Window(s) - Picture, Recessed Lighting
Heating
- Forced Air, Oil
Cooling
- Central Air
Appliances
- Included: Water Heater, Range, Dishwasher, Disposal, Microwave, Refrigerator, Washer, Dryer
- Laundry: In Basement, Electric Dryer Hookup, Washer Hookup
Features
- Flooring: Vinyl, Laminate, Hardwood
- Windows: Insulated Windows, Screens
- Basement: Full,Interior Entry,Concrete,Unfinished
- Number of fireplaces: 1
- Fireplace features: Living Room
Interior area
- Total structure area: 1,352
- Total interior livable area: 1,352 sqft
- Finished area above ground: 1,352
Property
Parking
- Total spaces: 3
- Parking features: Attached, Garage Door Opener, Off Street, Paved
- Attached garage spaces: 1
- Uncovered spaces: 2
Accessibility
- Accessibility features: No
Features
- Patio & porch: Porch, Patio
- Exterior features: Porch, Patio, Rain Gutters, Screens, Fenced Yard, Garden
- Fencing: Fenced
Lot
- Size: 0.36 Acres
- Features: Gentle Sloping
Details
- Parcel number: S:02400 P:0009,2577100
- Zoning: R1
Construction
Type & style
- Home type: SingleFamily
- Architectural style: Ranch
- Property subtype: Single Family Residence
Materials
- Frame
- Foundation: Block
- Roof: Shingle
Condition
- Year built: 1953
Utilities & green energy
- Electric: Circuit Breakers, 200+ Amp Service
- Sewer: Public Sewer
- Water: Public
- Utilities for property: for Electric Range, for Electric Dryer, Washer Hookup
Green energy
- Energy efficient items: Thermostat
Community & neighborhood
Community
- Community features: Public Transportation, Shopping, Park, Medical Facility, Highway Access, House of Worship, Public School, University
Location
- Region: Springfield
Price history
| Date | Event | Price |
|---|---|---|
| 7/31/2025 | Sold | $315,000+1.8%$233/sqft |
Source: MLS PIN #73392605 Report a problem | ||
| 7/3/2025 | Contingent | $309,500$229/sqft |
Source: MLS PIN #73392605 Report a problem | ||
| 6/25/2025 | Price change | $309,500-6.1%$229/sqft |
Source: MLS PIN #73392605 Report a problem | ||
| 6/18/2025 | Listed for sale | $329,500+5.4%$244/sqft |
Source: MLS PIN #73392605 Report a problem | ||
| 7/17/2023 | Sold | $312,500+7.8%$231/sqft |
Source: MLS PIN #73119343 Report a problem | ||
Public tax history
| Year | Property taxes | Tax assessment |
|---|---|---|
| 2025 | $4,900 -0.3% | $312,500 +2.2% |
| 2024 | $4,913 +30.9% | $305,900 +38.9% |
| 2023 | $3,754 +6.7% | $220,200 +17.8% |
Find assessor info on the county website
Neighborhood: Upper Hill
Nearby schools
GreatSchools rating
- 3/10Benjamin Swan Elementary SchoolGrades: PK-5Distance: 1.1 mi
- 3/10STEM Middle AcademyGrades: 6-8Distance: 0.8 mi
- 1/10High School of Science and Technology (Sci-Tech)Grades: 9-12Distance: 0.7 mi
Get pre-qualified for a loan
At Zillow Home Loans, we can pre-qualify you in as little as 5 minutes with no impact to your credit score.An equal housing lender. NMLS #10287.
Sell with ease on Zillow
Get a Zillow Showcase℠ listing at no additional cost and you could sell for —faster.
$317,700
2% more+$6,354
With Zillow Showcase(estimated)$324,054
