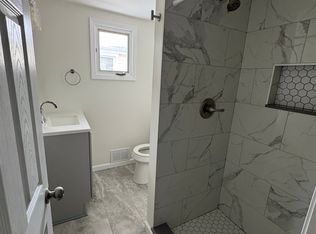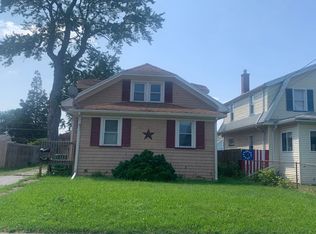Closed
$210,000
115 Carlisle St, Rochester, NY 14615
2beds
1,159sqft
Single Family Residence
Built in 1927
4,791.6 Square Feet Lot
$-- Zestimate®
$181/sqft
$1,771 Estimated rent
Home value
Not available
Estimated sales range
Not available
$1,771/mo
Zestimate® history
Loading...
Owner options
Explore your selling options
What's special
BEAUTIFULLY UPDATED COLONIAL THAT PERFECTLY BALANCES STYLE & COMFORT*AN OPEN FLR PLAN & COMPLETELY REFRESHED INTERIOR W/NEW PAINT & HIGH END VINYL FLOORING CREATES A COHESIVE MODERN LOOK*LOTS OF WINDOWS GIVE THE HOME AN EVEN BRIGHTER AND OPEN FEEL*SPACIOUS FAMILY RM W/WOODBURNING FRPLC W/INSERT WARMS THE HOUSE & IS FRAMED WITH BLT IN BOOKSHELVES TO STORE YOUR FAVORITE READS FOR THOSE CHILLY DAYS*FRML DINING RM W/A BAY WINDOW,IDEAL FOR SPECIAL GATHERINGS*UPDATED KITCHEN WITH SOLID WOOD CABINETS AND STYLISH COUNTER TOPS,PANTRY,STAINLESS APPLIANCES(RECENT!)& 1ST FLR POWDER ROOM FOR ADDED CONVENIENCE!HEAD UPSTAIRS ON BEAUTIFUL HARDWOOD FLRS TO 2 SPACIOUS BEDROOMS*GENEROUS PRIMARY BEDROOM HAS "HIS" & "HER'S" CLOSETS, INCL AN IMPRESSIVE WALK-IN CLOSET THAT SPANS AN ENTIRE WALL! PARTIALLY FNSHD BSMT IS LIGHT, BRIGHT & VERY UN-BSMT LIKE AND ADDS TO THE LIVING SPACE-W/2ND BATH POTENTIAL*NEW SLIDING GLASS DOOR TO A PVT FENCED YARD/OASIS FEATURES A DECK, STAMPED PATIO, PERENIAL BEDS & SHED W/ELECTRIC&LIGHTING! +TEAR OFF ROOF W/TRANSFERBLE WARRANTY! FRNC-8YRS*VINYL WNDWS*NEW DRVWY*NEW ELECTRIC*PLUG FOR FULL HOUSE GENERATOR*OFFERS DUE 6/17 @5PM*METICULOUSLY CARED FOR<3 WELCOME TO YOUR NEW HOME SWEET HOME!!!
Zillow last checked: 8 hours ago
Listing updated: November 20, 2025 at 06:19pm
Listed by:
Cathy Sarkis 585-227-4770,
Howard Hanna
Bought with:
Tiffany A. Hilbert, 10401295229
Keller Williams Realty Greater Rochester
Source: NYSAMLSs,MLS#: R1614359 Originating MLS: Rochester
Originating MLS: Rochester
Facts & features
Interior
Bedrooms & bathrooms
- Bedrooms: 2
- Bathrooms: 2
- Full bathrooms: 1
- 1/2 bathrooms: 1
- Main level bathrooms: 1
Heating
- Gas, Forced Air
Appliances
- Included: Appliances Negotiable, Dryer, Dishwasher, Free-Standing Range, Disposal, Gas Oven, Gas Range, Gas Water Heater, Oven, Refrigerator, Washer
- Laundry: In Basement
Features
- Ceiling Fan(s), Separate/Formal Dining Room, Pantry, Sliding Glass Door(s)
- Flooring: Hardwood, Laminate, Varies
- Doors: Sliding Doors
- Windows: Thermal Windows
- Basement: Full,Partially Finished,Sump Pump
- Number of fireplaces: 1
Interior area
- Total structure area: 1,159
- Total interior livable area: 1,159 sqft
Property
Parking
- Total spaces: 1
- Parking features: Detached, Garage, Garage Door Opener
- Garage spaces: 1
Features
- Levels: Two
- Stories: 2
- Patio & porch: Deck, Patio
- Exterior features: Blacktop Driveway, Deck, Fully Fenced, Patio, Private Yard, See Remarks
- Fencing: Full
Lot
- Size: 4,791 sqft
- Dimensions: 44 x 110
- Features: Corner Lot, Near Public Transit, Rectangular, Rectangular Lot, Residential Lot
Details
- Additional structures: Shed(s), Storage
- Parcel number: 2628000757200004010000
- Special conditions: Standard
Construction
Type & style
- Home type: SingleFamily
- Architectural style: Colonial
- Property subtype: Single Family Residence
Materials
- Wood Siding
- Foundation: Block
- Roof: Asphalt
Condition
- Resale
- Year built: 1927
Utilities & green energy
- Electric: Circuit Breakers
- Sewer: Connected
- Water: Connected, Public
- Utilities for property: Cable Available, Sewer Connected, Water Connected
Community & neighborhood
Security
- Security features: Security System Leased
Location
- Region: Rochester
- Subdivision: Kodak Emps Realty Corpora
Other
Other facts
- Listing terms: Cash,Conventional,FHA
Price history
| Date | Event | Price |
|---|---|---|
| 7/28/2025 | Sold | $210,000+31.3%$181/sqft |
Source: | ||
| 6/18/2025 | Pending sale | $159,900$138/sqft |
Source: | ||
| 6/12/2025 | Listed for sale | $159,900+100.1%$138/sqft |
Source: | ||
| 11/23/2015 | Sold | $79,900$69/sqft |
Source: | ||
| 10/6/2015 | Price change | $79,900-3.2%$69/sqft |
Source: Keller Williams - Greater Rochester #R285037 Report a problem | ||
Public tax history
| Year | Property taxes | Tax assessment |
|---|---|---|
| 2024 | -- | $82,400 |
| 2023 | -- | $82,400 +4.3% |
| 2022 | -- | $79,000 |
Find assessor info on the county website
Neighborhood: 14615
Nearby schools
GreatSchools rating
- 5/10Longridge SchoolGrades: K-5Distance: 1.5 mi
- 4/10Odyssey AcademyGrades: 6-12Distance: 1.5 mi
Schools provided by the listing agent
- District: Greece
Source: NYSAMLSs. This data may not be complete. We recommend contacting the local school district to confirm school assignments for this home.

