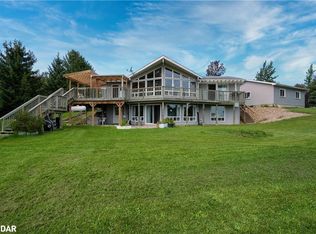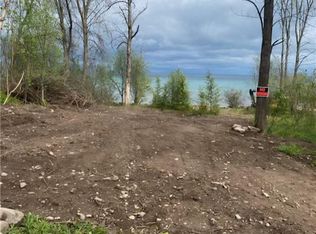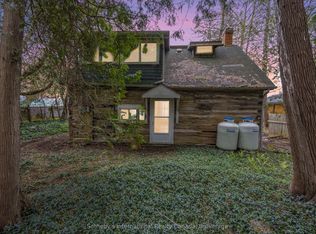Fit for a Captain! Expansive, open concept interior design. Exterior of solid brick. Wrap-around decking with east and south exposure. 2 acres currently with seasonal views of Georgian Bay but lop off some tree tops and enjoy seeing Meaford Harbour and ships at sail. Some fruit trees on the property along with a mix of deciduous and coniferous species. Separate heated workshop 24' x 16' with 100 amp service. Oversize, double car garage for boats, snow toys and perhaps a Harley or 2? Nice curb appeal. Privacy. Very well maintained home and property. Desirable dead end street and only a short bike ride or walk to beach access and crystal clear bay water. Bring your 1st mate and let's set a date to plan your next life journey. There is lots of room for immediate family, extended family and even 'those distant relatives,' or not!
This property is off market, which means it's not currently listed for sale or rent on Zillow. This may be different from what's available on other websites or public sources.


