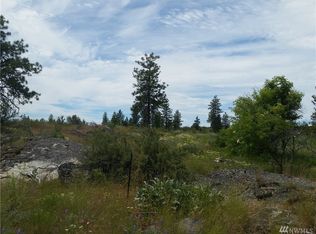Quality 2 bed/2 bath cabin & guest cabin with territorial mtn peak views. 22+ acre property. Elevation appr. 2800 feet.Grass meadow & Okanogan granite create natural landscape. Water well established. Individual on site septic system installed. Power on site~Nespelem Valley Electric.Propane tank leased~Okanogan County Propane Co-op.Property on Colville Indian reservation. Exterior completed. Ready for your finishing touches.Many custom features. Recreational opportunity in the sunny Okanogan!
This property is off market, which means it's not currently listed for sale or rent on Zillow. This may be different from what's available on other websites or public sources.
