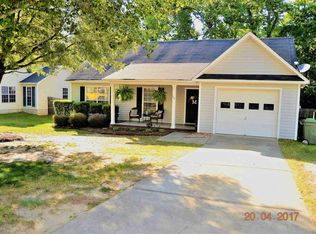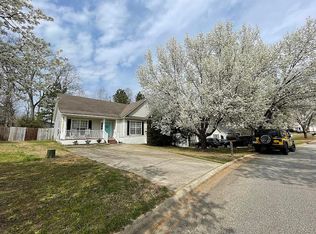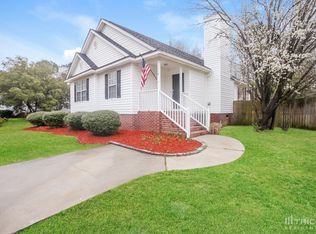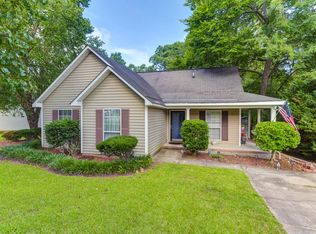Sold for $205,000
$205,000
115 Caddis Creek Rd, Irmo, SC 29063
3beds
1,225sqft
SingleFamily
Built in 1999
8,712 Square Feet Lot
$212,500 Zestimate®
$167/sqft
$1,700 Estimated rent
Home value
$212,500
$196,000 - $232,000
$1,700/mo
Zestimate® history
Loading...
Owner options
Explore your selling options
What's special
Back on the market due to cold feet and financing. This great home is move in ready. It has has been preinspected and any and all repairs have been made. It has 3 bedrooms and 2 full baths. There is no carpet anywhere which makes for easy maintenance. Everything is on one level. Master bath shower has been renovated and is beautiful. The kitchen has a sit at bar and off of that is the dining area. There is a large great room with vaulted ceilings with a new glass back door to enjoy the picturesque view of the gorgeous flower garden that has fruit bearing blueberries and blackberries. Out the back door is a side deck for chilling or grilling. Back yard is fully fenced in for privacy. This awesome home is just minutes from the interstate, shopping, dining, entertainment and award winning Dutch Fork schools.
Facts & features
Interior
Bedrooms & bathrooms
- Bedrooms: 3
- Bathrooms: 2
- Full bathrooms: 2
Heating
- Heat pump
Cooling
- Central
Appliances
- Included: Dishwasher
- Laundry: Closet, Heated Space, Kitchen
Features
- Flooring: Tile, Laminate
Interior area
- Total interior livable area: 1,225 sqft
Property
Features
- Exterior features: Other
- Fencing: Privacy Fence
Lot
- Size: 8,712 sqft
Details
- Parcel number: 051070124
Construction
Type & style
- Home type: SingleFamily
Materials
- Roof: Composition
Condition
- Year built: 1999
Utilities & green energy
- Sewer: Public
Community & neighborhood
Location
- Region: Irmo
HOA & financial
HOA
- Has HOA: Yes
- HOA fee: $10 monthly
Other
Other facts
- Class: RESIDENTIAL
- Status Category: Active
- Equipment: Disposal, Stove Exhaust Vented Exte
- Exterior: Gutters - Partial
- Fencing: Privacy Fence
- Kitchen: Bar, Counter Tops-Formica, Bay Window, Cabinets-Stained
- Road Type: Paved
- Sewer: Public
- Water: Public
- Levels: Great Room: Main
- Style: Ranch
- Levels: Kitchen: Main
- Levels: Master Bedroom: Main
- Levels: Bedroom 2: Main
- Levels: Bedroom 3: Main
- Assn Fee Per: Yearly
- State: SC
- Great Room: Ceiling-Vaulted, Floors-Laminate, Ceiling Fan
- Master Bedroom: Tub-Shower, Bath-Private, Tub-Garden, Ceiling Fan, Closet-Private, Floors-Laminate
- 2nd Bedroom: Bath-Shared, Closet-Private, Floors-Laminate
- Formal Dining Room: Area, Floors-Laminate
- Laundry: Closet, Heated Space, Kitchen
- 3rd Bedroom: Bath-Shared, Closet-Private, Floors-Laminate
- Exterior Finish: Vinyl
- New/Resale: Resale
- Other Middle School: Crossroads
- Floors: Tile, Laminate
- Foundation: Slab
- Levels: Washer Dryer: Main
- Range: Smooth Surface, Self Clean
- Sale/Rent: For Sale
- Property Disclosure?: Yes
- Variable Commission: Yes
Price history
| Date | Event | Price |
|---|---|---|
| 11/15/2024 | Sold | $205,000+3%$167/sqft |
Source: Public Record Report a problem | ||
| 9/24/2024 | Listed for sale | $199,000+54.3%$162/sqft |
Source: | ||
| 8/1/2018 | Sold | $129,000-0.8%$105/sqft |
Source: Public Record Report a problem | ||
| 5/31/2018 | Listed for sale | $130,000+664.7%$106/sqft |
Source: Keller Williams Columbia #449127 Report a problem | ||
| 10/20/1999 | Sold | $17,000$14/sqft |
Source: Public Record Report a problem | ||
Public tax history
| Year | Property taxes | Tax assessment |
|---|---|---|
| 2022 | $1,227 +0.1% | $5,160 |
| 2021 | $1,226 -3.9% | $5,160 |
| 2020 | $1,276 +2% | $5,160 |
Find assessor info on the county website
Neighborhood: 29063
Nearby schools
GreatSchools rating
- 2/10Dutch Fork Elementary SchoolGrades: PK-5Distance: 1.9 mi
- 3/10Crossroads Middle SchoolGrades: 6Distance: 2.8 mi
- 7/10Dutch Fork High SchoolGrades: 9-12Distance: 4.2 mi
Schools provided by the listing agent
- Elementary: Dutch Fork
- Middle: Dutch Fork
- High: Dutch Fork
- District: Lexington/Richland Five
Source: The MLS. This data may not be complete. We recommend contacting the local school district to confirm school assignments for this home.
Get a cash offer in 3 minutes
Find out how much your home could sell for in as little as 3 minutes with a no-obligation cash offer.
Estimated market value$212,500
Get a cash offer in 3 minutes
Find out how much your home could sell for in as little as 3 minutes with a no-obligation cash offer.
Estimated market value
$212,500



