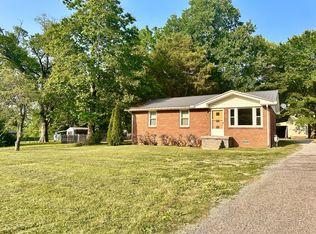Closed
$377,500
115 Butler Rd, Portland, TN 37148
3beds
1,677sqft
Single Family Residence, Residential
Built in 1969
0.6 Acres Lot
$362,000 Zestimate®
$225/sqft
$1,894 Estimated rent
Home value
$362,000
$344,000 - $380,000
$1,894/mo
Zestimate® history
Loading...
Owner options
Explore your selling options
What's special
You'll want to see this beautiful newly updated ranch style home in Portland, Tennessee. This lovely home is move-in ready!! You'll enjoy the freshly painted walls, new waterproof plank flooring throughout, new plumbing, fixtures hot water heater. This home also features new lighting and ceiling fans as well as painted exterior for a more modern look. The open kitchen features new stainless steel appliances, new cabinetry and granite counter tops. The spacious 2 car detached garage features work space area. Just off the utility room you find a carport that can easily be used as a covered patio as well as an additional carport.
Zillow last checked: 8 hours ago
Listing updated: April 29, 2024 at 01:17pm
Listing Provided by:
APRIL WALLS 615-948-1229,
Exit Real Estate Solutions,
Mike Walls 615-948-1255,
Exit Real Estate Solutions
Bought with:
Michelle Snee, 322052
Benchmark Realty, LLC
Source: RealTracs MLS as distributed by MLS GRID,MLS#: 2629110
Facts & features
Interior
Bedrooms & bathrooms
- Bedrooms: 3
- Bathrooms: 2
- Full bathrooms: 2
- Main level bedrooms: 3
Bedroom 1
- Area: 192 Square Feet
- Dimensions: 16x12
Bedroom 2
- Area: 156 Square Feet
- Dimensions: 13x12
Bedroom 3
- Area: 144 Square Feet
- Dimensions: 12x12
Dining room
- Area: 273 Square Feet
- Dimensions: 13x21
Kitchen
- Area: 169 Square Feet
- Dimensions: 13x13
Living room
- Area: 273 Square Feet
- Dimensions: 21x13
Heating
- Electric
Cooling
- Electric
Appliances
- Included: Microwave, Refrigerator, Electric Oven, Built-In Electric Range
- Laundry: Electric Dryer Hookup, Washer Hookup
Features
- Ceiling Fan(s), Extra Closets, Pantry, Storage
- Flooring: Other
- Basement: Crawl Space
- Has fireplace: No
Interior area
- Total structure area: 1,677
- Total interior livable area: 1,677 sqft
- Finished area above ground: 1,677
Property
Parking
- Total spaces: 4
- Parking features: Garage Door Opener, Attached/Detached, Detached
- Garage spaces: 2
- Carport spaces: 2
- Covered spaces: 4
Features
- Levels: One
- Stories: 1
- Patio & porch: Patio
Lot
- Size: 0.60 Acres
- Dimensions: 95 x 255 IRR
- Features: Level
Details
- Parcel number: 059 04212 000
- Special conditions: Standard
Construction
Type & style
- Home type: SingleFamily
- Architectural style: Ranch
- Property subtype: Single Family Residence, Residential
Materials
- Brick
- Roof: Shingle
Condition
- New construction: No
- Year built: 1969
Utilities & green energy
- Sewer: Septic Tank
- Water: Public
- Utilities for property: Electricity Available, Water Available
Community & neighborhood
Location
- Region: Portland
Price history
| Date | Event | Price |
|---|---|---|
| 4/26/2024 | Sold | $377,500+2.3%$225/sqft |
Source: | ||
| 4/26/2024 | Pending sale | $369,000$220/sqft |
Source: | ||
| 3/28/2024 | Contingent | $369,000$220/sqft |
Source: | ||
| 3/12/2024 | Listed for sale | $369,000+146%$220/sqft |
Source: | ||
| 10/27/2023 | Sold | $150,000+275%$89/sqft |
Source: Public Record Report a problem | ||
Public tax history
| Year | Property taxes | Tax assessment |
|---|---|---|
| 2024 | $933 +11% | $65,675 +75.8% |
| 2023 | $841 -0.5% | $37,350 -75% |
| 2022 | $845 +0% | $149,400 |
Find assessor info on the county website
Neighborhood: 37148
Nearby schools
GreatSchools rating
- 6/10J W Wiseman Elementary SchoolGrades: PK-5Distance: 2.6 mi
- 6/10Portland East Middle SchoolGrades: 6-8Distance: 3.7 mi
- 4/10Portland High SchoolGrades: 9-12Distance: 4.8 mi
Schools provided by the listing agent
- Elementary: J W Wiseman Elementary
- Middle: Portland East Middle School
- High: Portland High School
Source: RealTracs MLS as distributed by MLS GRID. This data may not be complete. We recommend contacting the local school district to confirm school assignments for this home.
Get a cash offer in 3 minutes
Find out how much your home could sell for in as little as 3 minutes with a no-obligation cash offer.
Estimated market value$362,000
Get a cash offer in 3 minutes
Find out how much your home could sell for in as little as 3 minutes with a no-obligation cash offer.
Estimated market value
$362,000
