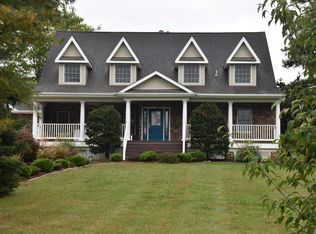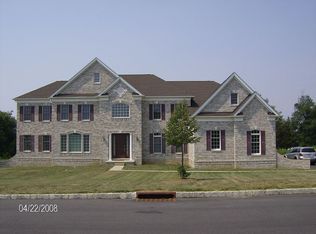Pride of ownership shows immediately as you view the beautiful flowering trees as you enter the long paved & cobblestoned driveway with custom designed pavers at the entrance and at the top of the driveway offering more charm with the many street lights. This stately custom built home with a grand front porch of slate & stone and vinyl elevation is perched up on the top of this 2.96 ac. pristinely kept charming property. There are many flowering trees and perennials strategically planted throughout the acreage reflecting the time and care the owners put into this property. The paver patio with a large overhead pergola offers a great entertaining space to enjoy. A charming little walking bridge and water fall join the koi pond for just the right enchanting setting, as you relax and enjoy the view. The interior of the home exudes warmth and quality. The grand 2 story entrance greets you as you enter with its sweeping height and view of the loft and balcony above. It has a tiled floor and is open to the large formal dinning room with tray ceiling. The flow of the modern open floor plan will please most with a centralized kitchen offering a generous island and beautiful solid wood red birch cabinets w/granite countertops is open to the large fam. room with a cozy gas fireplace and dual French doors w/transoms. A perfect breakfast nook with views of the Golf course adds just the right space for your morning coffee. Many oversized custom windows with custom blinds throughout this home offers abundant sunlight and vast views. The master sized office with a view, also has French doors and a custom built wall to wall bookcase for your enjoyment. A large Ma. suite also with a view and door to the backyard offers a wic, luxurious jacuzzi soaking tub, beautiful vanity & sink and a large walk in shower with a frameless shower door. A guest bedroom and a full bathroom down the hall with a large doored laundry room complete the first floor. There is a nice size loft area with a functioning balcony allows you to enjoy sunbathing or just simple quiet time in the outdoors! There are doors on each side that offers options to possibly renovate to a suite/to enlarge or to add closet/storage space. A custom built quality home with 40 year roof shingles, a 3-car garage (partly used as a w/work space), a custom storage shed, and a full extra course basement with high ceilings and a bilco door entrance, makes this lovely home a true gem in Cream Ridge! 2021-07-15
This property is off market, which means it's not currently listed for sale or rent on Zillow. This may be different from what's available on other websites or public sources.


