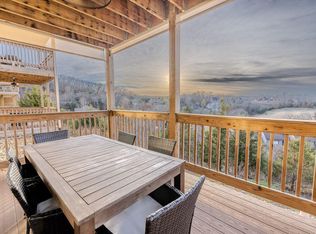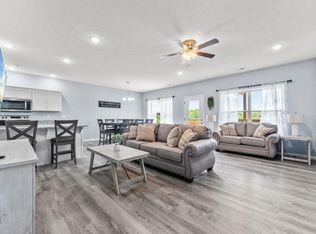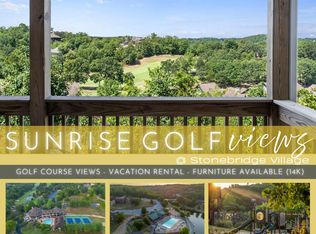Closed
Price Unknown
115 Bunker Drive #3, Branson West, MO 65737
3beds
1,622sqft
Condominium
Built in 2022
-- sqft lot
$386,200 Zestimate®
$--/sqft
$2,148 Estimated rent
Home value
$386,200
$359,000 - $413,000
$2,148/mo
Zestimate® history
Loading...
Owner options
Explore your selling options
What's special
Newly constructed in 2022 this 3B/3B condo is located in the premier gated community of Stonebridge. It is being sold turn-key and nightly vacation rental ready so whether you're looking for a forever home, your own personal getaway or an investment as a nightly vacation rental, this property will fit your needs. Unit has luxury vinyl plank with carpet in the bedrooms and on the stairs, granite counters and stainless steel appliances. Nestled in the beautiful Ozarks, there's so much to do right there at the resort. Take a dip in the pool, play 18 holes of golf or a game of tennis, work out in the fitness room or stroll over to the catch & release lake and drop a line. Silver Dollar City is right down the road for those thrill seekers, Indian Point Marina is nearby for plenty of Table Rock Lake fun and Branson is only 10 minutes away for all the shopping, dining and entertainment you could ask for. (Property taxes have not been assessed on the build).
Zillow last checked: 8 hours ago
Listing updated: August 28, 2024 at 06:25pm
Listed by:
Dustin Hall 417-336-3780,
Sunset Realty Services Inc.
Bought with:
Kelly M Grisham, 1999020980
RE/MAX Associated Brokers Inc.
Source: SOMOMLS,MLS#: 60224639
Facts & features
Interior
Bedrooms & bathrooms
- Bedrooms: 3
- Bathrooms: 3
- Full bathrooms: 3
Heating
- Central, Heat Pump, Electric
Cooling
- Ceiling Fan(s), Central Air
Appliances
- Included: Dishwasher, Disposal, Dryer, Electric Water Heater, Free-Standing Electric Oven, Ice Maker, Microwave, Refrigerator, Washer
- Laundry: Main Level, W/D Hookup
Features
- High Speed Internet, Solid Surface Counters
- Flooring: Carpet, Vinyl
- Windows: Double Pane Windows
- Has basement: No
- Has fireplace: No
Interior area
- Total structure area: 1,622
- Total interior livable area: 1,622 sqft
- Finished area above ground: 1,622
- Finished area below ground: 0
Property
Features
- Levels: One
- Stories: 1
- Patio & porch: Deck
- Exterior features: Cable Access
- Has view: Yes
- View description: Golf Course
Details
- Parcel number: Tbd
Construction
Type & style
- Home type: Condo
- Property subtype: Condominium
Materials
- Other, Stone
- Roof: Composition
Condition
- Year built: 2022
Utilities & green energy
- Sewer: Public Sewer
- Water: Public
Community & neighborhood
Security
- Security features: Smoke Detector(s)
Location
- Region: Reeds Spring
- Subdivision: Stonebridge Village
HOA & financial
HOA
- HOA fee: $158 monthly
- Services included: Insurance, Maintenance Structure, Play Area, Clubhouse, Common Area Maintenance, Exercise Room, Gated Entry, Maintenance Grounds, Security, Snow Removal, Pool, Tennis Court(s), Trash, Walking Trails
- Second HOA fee: $200 monthly
Other
Other facts
- Listing terms: Cash,Conventional
- Road surface type: Asphalt
Price history
| Date | Event | Price |
|---|---|---|
| 6/26/2023 | Sold | -- |
Source: | ||
| 6/10/2023 | Pending sale | $397,000$245/sqft |
Source: | ||
| 6/9/2023 | Price change | $397,000-0.1%$245/sqft |
Source: | ||
| 4/5/2023 | Price change | $397,500+5.5%$245/sqft |
Source: | ||
| 2/15/2023 | Price change | $376,900-0.3%$232/sqft |
Source: | ||
Public tax history
Tax history is unavailable.
Neighborhood: 65737
Nearby schools
GreatSchools rating
- NAReeds Spring Primary SchoolGrades: PK-1Distance: 5 mi
- 3/10Reeds Spring Middle SchoolGrades: 7-8Distance: 4.8 mi
- 5/10Reeds Spring High SchoolGrades: 9-12Distance: 4.6 mi
Schools provided by the listing agent
- Elementary: Reeds Spring
- Middle: Reeds Spring
- High: Reeds Spring
Source: SOMOMLS. This data may not be complete. We recommend contacting the local school district to confirm school assignments for this home.


