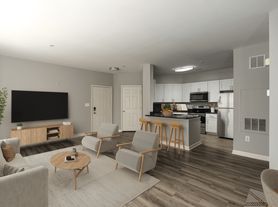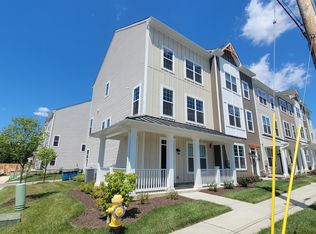Welcome to this stunning & open Brad Bernstein designed Contemporary 5 bedroom 5.1 baths home located on a premium & secluded 2 acre lot with spectacular views in the heart of Chadds Ford. The entrance Foyer is stunning with gleaming refinished Hardwood Flooring running throughout the main level. The Great Room has a Floor-to-Ceiling Stone fireplace, vaulted ceilings & large sky windows allowing plenty of natural light & warmth to flow throughout. The Custom kitchen has oak cabinetry, state of the art stainless steel appliances & granite countertops. The Elegant dining room is well appointed and overlooks a large expanded deck with magnificent views of lush open space. Hardwood flooring continues upstairs and into the Master Suite. A large wall of windows allow for natural light and an impressive view to start your day. The Master Bedroom also includes Two Master Bath suites. The walkout Lower Level is open and large with imported tiles throughout. Located in the Unionville Chadds Ford School District. Make this one of kind private retreat your home.
House for rent
$10,000/mo
Fees may apply
115 Bullock Rd, Chadds Ford, PA 19317
5beds
7,800sqft
Price may not include required fees and charges. Learn more|
Singlefamily
Available now
No pets
Central air, electric, ceiling fan
In unit laundry
3 Attached garage spaces parking
Forced air, propane, fireplace
What's special
- 301 days |
- -- |
- -- |
Zillow last checked: 8 hours ago
Listing updated: February 02, 2026 at 09:41am
Travel times
Looking to buy when your lease ends?
Consider a first-time homebuyer savings account designed to grow your down payment with up to a 6% match & a competitive APY.
Facts & features
Interior
Bedrooms & bathrooms
- Bedrooms: 5
- Bathrooms: 6
- Full bathrooms: 5
- 1/2 bathrooms: 1
Heating
- Forced Air, Propane, Fireplace
Cooling
- Central Air, Electric, Ceiling Fan
Appliances
- Included: Dryer, Refrigerator, Washer
- Laundry: In Unit, Upper Level
Features
- Bar, Breakfast Area, Built-in Features, Ceiling Fan(s), Dining Area, Eat-in Kitchen, Kitchen - Table Space, Kitchen Island, Open Floorplan, Walk-In Closet(s)
- Flooring: Wood
- Has basement: Yes
- Has fireplace: Yes
Interior area
- Total interior livable area: 7,800 sqft
Property
Parking
- Total spaces: 3
- Parking features: Attached, Driveway, Covered
- Has attached garage: Yes
- Details: Contact manager
Features
- Exterior features: Contact manager
- Pool features: Contact manager
Details
- Parcel number: 04000008401
Construction
Type & style
- Home type: SingleFamily
- Architectural style: Contemporary
- Property subtype: SingleFamily
Condition
- Year built: 2006
Community & HOA
Location
- Region: Chadds Ford
Financial & listing details
- Lease term: Contact For Details
Price history
| Date | Event | Price |
|---|---|---|
| 12/2/2025 | Listing removed | $1,725,000$221/sqft |
Source: | ||
| 9/2/2025 | Price change | $1,725,000-1.4%$221/sqft |
Source: | ||
| 6/19/2025 | Price change | $1,749,000-1.4%$224/sqft |
Source: | ||
| 5/7/2025 | Price change | $1,774,000-1.4%$227/sqft |
Source: | ||
| 4/29/2025 | Listed for sale | $1,799,000$231/sqft |
Source: | ||
Neighborhood: 19317
Nearby schools
GreatSchools rating
- 8/10Chadds Ford El SchoolGrades: K-5Distance: 1 mi
- 7/10Charles F Patton Middle SchoolGrades: 6-8Distance: 7 mi
- 9/10Unionville High SchoolGrades: 9-12Distance: 6.9 mi

