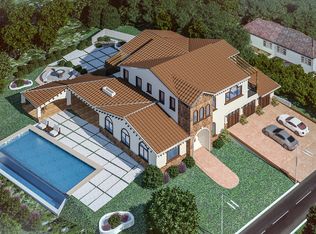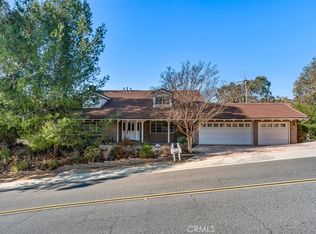Sold for $1,850,000
Listing Provided by:
Angel Garcia DRE #01917125 INFO@GARCIATEAM.COM,
Park Regency Realty,
Fernando Garcia DRE #01252830 818-831-6810,
Park Regency Realty
Bought with: Realty One Group United
$1,850,000
115 Buckskin Rd, Bell Canyon, CA 91307
4beds
3,938sqft
Single Family Residence
Built in 1979
1.09 Acres Lot
$1,830,800 Zestimate®
$470/sqft
$8,000 Estimated rent
Home value
$1,830,800
$1.67M - $2.01M
$8,000/mo
Zestimate® history
Loading...
Owner options
Explore your selling options
What's special
Hilltop Beauty in Exclusive Guard-Gated Bell Canyon
Perched atop a private hill at the end of a long driveway, this nearly 4,000 sq ft residence offers unmatched privacy and stunning panoramic mountain views. Thoughtfully remodeled throughout, the home blends modern luxury with the natural serenity of country living. The open-concept layout features expansive glass sliders that flood the living spaces with light and frame breathtaking nature views.
The gourmet kitchen is a chef’s dream, complete with quartz countertops, custom cabinetry, a wet bar, and top-of-the-line Viking appliances. Spa-inspired bathrooms showcase elegant finishes, rainfall shower heads, and a stand-alone soaking tub. The primary suite is a true retreat, featuring French doors that open to a spacious balcony overlooking sweeping vistas.
Set on over an acre, the expansive, park-like grounds include a rare, usable flat area—ideal for RV/boat parking, a private equestrian setup, sports court, pool, guest house, or your dream outdoor entertaining space. The possibilities are endless.
Enjoy the best of Bell Canyon living with 24-hour guard-gated security, access to the award-winning Las Virgenes School District, miles of scenic hiking and equestrian trails, a private park, tennis and pickleball courts, a fitness center, and a community clubhouse.
Zillow last checked: 8 hours ago
Listing updated: September 11, 2025 at 08:04pm
Listing Provided by:
Angel Garcia DRE #01917125 INFO@GARCIATEAM.COM,
Park Regency Realty,
Fernando Garcia DRE #01252830 818-831-6810,
Park Regency Realty
Bought with:
Sheanni Vanderbilt, DRE #02111734
Realty One Group United
Source: CRMLS,MLS#: SR25076562 Originating MLS: California Regional MLS
Originating MLS: California Regional MLS
Facts & features
Interior
Bedrooms & bathrooms
- Bedrooms: 4
- Bathrooms: 5
- Full bathrooms: 4
- 1/2 bathrooms: 1
- Main level bathrooms: 1
- Main level bedrooms: 1
Primary bedroom
- Features: Primary Suite
Bathroom
- Features: Bathtub, Dual Sinks, Soaking Tub, Separate Shower, Tub Shower
Kitchen
- Features: Kitchen Island, Walk-In Pantry
Pantry
- Features: Walk-In Pantry
Heating
- Central
Cooling
- Central Air
Appliances
- Included: Double Oven, Dishwasher, Microwave
- Laundry: Electric Dryer Hookup, Gas Dryer Hookup, Inside, Laundry Room
Features
- Beamed Ceilings, Separate/Formal Dining Room, Open Floorplan, Quartz Counters, Recessed Lighting, Primary Suite, Walk-In Pantry
- Has fireplace: Yes
- Fireplace features: Family Room, Living Room
- Common walls with other units/homes: No Common Walls
Interior area
- Total interior livable area: 3,938 sqft
Property
Parking
- Total spaces: 1
- Parking features: Garage - Attached
- Attached garage spaces: 1
Features
- Levels: Two
- Stories: 2
- Entry location: Front Door
- Pool features: None
- Has view: Yes
- View description: Canyon, Neighborhood
Lot
- Size: 1.09 Acres
- Features: 0-1 Unit/Acre, Irregular Lot, Lot Over 40000 Sqft
Details
- Parcel number: 8500065065
- Zoning: R-E-1AC
- Special conditions: Standard
- Horse amenities: Riding Trail
Construction
Type & style
- Home type: SingleFamily
- Property subtype: Single Family Residence
Condition
- New construction: No
- Year built: 1979
Utilities & green energy
- Sewer: Public Sewer
- Water: Public
Community & neighborhood
Community
- Community features: Biking, Foothills, Hiking, Horse Trails
Location
- Region: Bell Canyon
HOA & financial
HOA
- Has HOA: Yes
- HOA fee: $410 monthly
- Amenities included: Fitness Center, Tennis Court(s), Trail(s)
- Association name: https://www.bellcanyon.com/bccsd
- Association phone: 818-346-9879
Other
Other facts
- Listing terms: Cash,Conventional,FHA
Price history
| Date | Event | Price |
|---|---|---|
| 9/10/2025 | Sold | $1,850,000-5.1%$470/sqft |
Source: | ||
| 8/13/2025 | Pending sale | $1,950,000$495/sqft |
Source: | ||
| 7/15/2025 | Price change | $1,950,000-7.1%$495/sqft |
Source: | ||
| 6/2/2025 | Price change | $2,100,000-8.7%$533/sqft |
Source: | ||
| 5/21/2025 | Price change | $2,300,000-2.1%$584/sqft |
Source: | ||
Public tax history
| Year | Property taxes | Tax assessment |
|---|---|---|
| 2025 | $19,493 +56.8% | $1,632,000 -11.8% |
| 2024 | $12,432 | $1,850,000 +76.4% |
| 2023 | $12,432 +1.3% | $1,048,652 +2% |
Find assessor info on the county website
Neighborhood: 91307
Nearby schools
GreatSchools rating
- 7/10Round Meadow Elementary SchoolGrades: K-5Distance: 3.9 mi
- 8/10Alice C. Stelle Middle SchoolGrades: 6-8Distance: 6.3 mi
- 9/10Calabasas High SchoolGrades: 9-12Distance: 5.9 mi
Get a cash offer in 3 minutes
Find out how much your home could sell for in as little as 3 minutes with a no-obligation cash offer.
Estimated market value$1,830,800
Get a cash offer in 3 minutes
Find out how much your home could sell for in as little as 3 minutes with a no-obligation cash offer.
Estimated market value
$1,830,800

