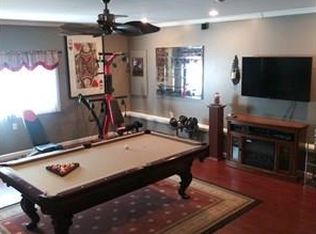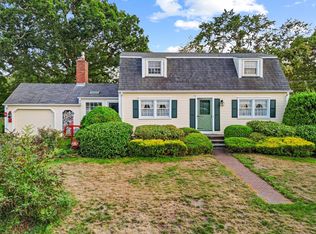Single level living! This newly vinyl sided expansive ranch with a 2 car garage is situated on a double lot and is located near Chace Elementary School. The main level features a living rm. which is open to a good sized dining room and an updated kitchen with granite counters, s/s appliances & skylight with rain sensor. In addition, there is a mud room/office, 3 bedrooms & 1.5 bath. The dining rm. opens to a balcony overlooking a large great rm. with a cathedral ceiling and lots of windows including 3 skylights with rain sensors perfect for large gatherings. The lower level has additional living space including a kitchen/sitting rm., a bedroom, full bath and a bonus room. There is a nice deck and 2 sheds. The heated garage has lots of storage. There is a generator too! The home is deceiving and much larger than it looks!
This property is off market, which means it's not currently listed for sale or rent on Zillow. This may be different from what's available on other websites or public sources.

