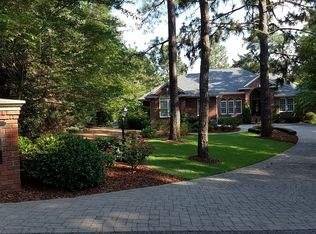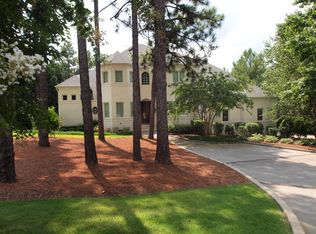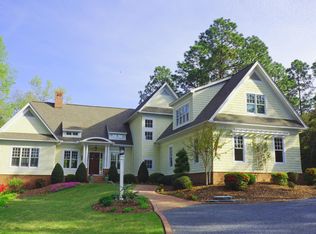Sold for $1,671,000
$1,671,000
115 Brookhaven Road, Pinehurst, NC 28374
3beds
3,142sqft
Single Family Residence
Built in 2013
0.77 Acres Lot
$1,715,500 Zestimate®
$532/sqft
$4,042 Estimated rent
Home value
$1,715,500
$1.54M - $1.90M
$4,042/mo
Zestimate® history
Loading...
Owner options
Explore your selling options
What's special
This elegant, custom-built French country-style home, designed by Stagaard and Chow Architects PLLC and constructed by Bowness Custom Homes, is a stunning blend of luxury and craftsmanship. Located in the prestigious Fairwoods on 7 on the the 15th green of Pinehurst No. 7 golf course, offering breathtaking views and a prime location.
Showings begin February 5, 2025
Inside, the home is characterized by exceptional details and finishes. The hardwood floors flow throughout, complemented by black Monarch tile, vaulted and tray ceilings, deep crown moldings, and custom wood beams that create an inviting atmosphere. Beautiful library/ office with custom built-in cabinetry. The cook's kitchen is a true centerpiece, featuring a gas stove, double sinks, a breakfast room, and a butler's pantry with a sink, wine cooler, and custom cabinetry and countertops, making it ideal for culinary enthusiasts and entertainers.
The spa-like master suite offers a private retreat includes a private entry way, walk-in closet, and cedar closet, ensuring a tranquil living experience. For guests, a separate wing provides two bedrooms and two full baths, offering privacy and comfort
The expansive back terrace offers a serene setting, allowing you to enjoy the tranquility of club living with expansive views. Enjoy having a separate golf cart garage entry. Large unfinished storage/bonus room above the garage. Immediate access to Pinehurst Country Club Signature Golf Charter Membership Courses 1-9, the buyer to pay 50 percent of the prevailing rate.
Zillow last checked: 8 hours ago
Listing updated: February 28, 2025 at 07:49am
Listed by:
Tena Martin 704-258-2009,
Berkshire Hathaway HS Pinehurst Realty Group/PH
Bought with:
Lin Hutaff, 258431
Lin Hutaff's Pinehurst Realty Group
Source: Hive MLS,MLS#: 100486310 Originating MLS: Mid Carolina Regional MLS
Originating MLS: Mid Carolina Regional MLS
Facts & features
Interior
Bedrooms & bathrooms
- Bedrooms: 3
- Bathrooms: 4
- Full bathrooms: 3
- 1/2 bathrooms: 1
Primary bedroom
- Level: First
- Dimensions: 15.6 x 17.6
Bedroom 2
- Level: First
- Dimensions: 12 x 15.3
Bedroom 3
- Level: First
- Dimensions: 11.9 x 13.9
Breakfast nook
- Level: First
- Dimensions: 13 x 9
Dining room
- Level: First
- Dimensions: 14 x 15.6
Kitchen
- Level: First
- Dimensions: 15.6 x 16.6
Laundry
- Level: First
- Dimensions: 12 x 9.4
Living room
- Level: First
- Dimensions: 20.2 x 15.5
Office
- Level: First
- Dimensions: 16.7 x 11.5
Other
- Level: First
- Dimensions: 7.5 x 10.5
Heating
- Heat Pump
Cooling
- Central Air, Heat Pump, Zoned
Appliances
- Included: Gas Cooktop, Built-In Microwave, Refrigerator, Humidifier, Dishwasher
- Laundry: Dryer Hookup, Washer Hookup, Laundry Room
Features
- Master Downstairs, Central Vacuum, Walk-in Closet(s), Vaulted Ceiling(s), Tray Ceiling(s), High Ceilings, Entrance Foyer, Bookcases, Kitchen Island, Ceiling Fan(s), Pantry, Walk-in Shower, Blinds/Shades, Walk-In Closet(s)
- Flooring: Marble, Tile, Wood
- Doors: Thermal Doors
- Windows: Skylight(s), Thermal Windows
- Basement: None
- Attic: Floored,Permanent Stairs,Walk-In
Interior area
- Total structure area: 3,142
- Total interior livable area: 3,142 sqft
Property
Parking
- Total spaces: 2
- Parking features: Golf Cart Parking, Gravel, Garage Door Opener
- Uncovered spaces: 2
Accessibility
- Accessibility features: None
Features
- Levels: One
- Stories: 1
- Patio & porch: Open, Covered, Patio, Porch
- Exterior features: Thermal Doors
- Pool features: None
- Fencing: Invisible
- Has view: Yes
- View description: Golf Course
- Waterfront features: None
- Frontage type: Golf Course
Lot
- Size: 0.77 Acres
- Dimensions: 117 x 220 x 150 x 233
- Features: On Golf Course, Level
Details
- Parcel number: 00024982
- Zoning: R30
- Special conditions: Standard
Construction
Type & style
- Home type: SingleFamily
- Property subtype: Single Family Residence
Materials
- Stucco, Fiber Cement, Stone Veneer
- Foundation: Crawl Space
- Roof: Architectural Shingle
Condition
- New construction: No
- Year built: 2013
Utilities & green energy
- Sewer: Public Sewer
- Water: Public
- Utilities for property: Sewer Available, Water Available
Community & neighborhood
Security
- Security features: Smoke Detector(s)
Location
- Region: Pinehurst
- Subdivision: Fairwoods on 7
HOA & financial
HOA
- Has HOA: Yes
- HOA fee: $1,600 monthly
- Amenities included: Clubhouse, Club Membership
- Association name: CAS
Other
Other facts
- Listing agreement: Exclusive Right To Sell
- Listing terms: Cash,Conventional
- Road surface type: Paved
Price history
| Date | Event | Price |
|---|---|---|
| 2/28/2025 | Sold | $1,671,000+4.4%$532/sqft |
Source: | ||
| 2/6/2025 | Contingent | $1,600,000$509/sqft |
Source: | ||
| 2/5/2025 | Listed for sale | $1,600,000+392.3%$509/sqft |
Source: | ||
| 4/14/2011 | Sold | $325,000$103/sqft |
Source: | ||
Public tax history
| Year | Property taxes | Tax assessment |
|---|---|---|
| 2024 | $6,737 -4.2% | $1,176,850 |
| 2023 | $7,032 +1.1% | $1,176,850 +11.9% |
| 2022 | $6,955 -3.5% | $1,051,850 +26.3% |
Find assessor info on the county website
Neighborhood: 28374
Nearby schools
GreatSchools rating
- 4/10Southern Pines Elementary SchoolGrades: PK-5Distance: 2.6 mi
- 6/10Southern Middle SchoolGrades: 6-8Distance: 3.3 mi
- 5/10Pinecrest High SchoolGrades: 9-12Distance: 1.4 mi
Schools provided by the listing agent
- Elementary: Southern Pines Elementary
- Middle: Southern Middle
- High: Pinecrest
Source: Hive MLS. This data may not be complete. We recommend contacting the local school district to confirm school assignments for this home.
Get pre-qualified for a loan
At Zillow Home Loans, we can pre-qualify you in as little as 5 minutes with no impact to your credit score.An equal housing lender. NMLS #10287.
Sell for more on Zillow
Get a Zillow Showcase℠ listing at no additional cost and you could sell for .
$1,715,500
2% more+$34,310
With Zillow Showcase(estimated)$1,749,810


