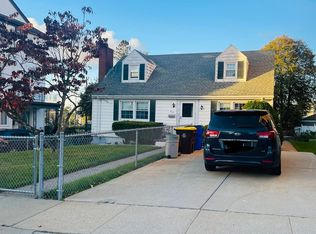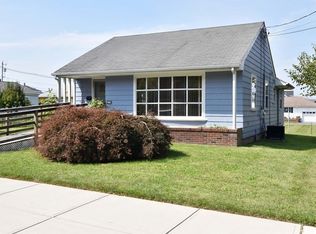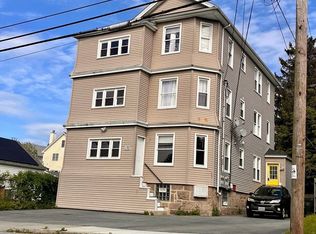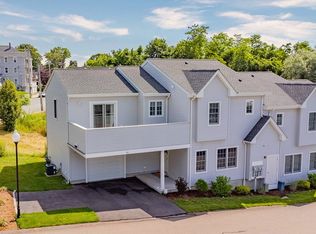Sold for $538,000
$538,000
115 Bronson St, Fall River, MA 02721
3beds
1,730sqft
Single Family Residence
Built in 2012
6,011 Square Feet Lot
$571,100 Zestimate®
$311/sqft
$3,008 Estimated rent
Home value
$571,100
$508,000 - $640,000
$3,008/mo
Zestimate® history
Loading...
Owner options
Explore your selling options
What's special
WOW! This Exceptional like New Raised Ranch is beautiful in and out with much pride of ownership and workmanship! There are 3 spacious bedrooms 2.5 baths, with master custom tiled shower. A meticulous open floor plan encompassing the living room w/ stone fireplace, cathedral ceilings and hwd floors. The dining area aside a gorgeous kitchen features appliances, granite counters and a center island leading out to a large composite deck, overlooking a well landscaped yard with vinyl fencing. Providing a peaceful, serene setting. The lower level is finished perfectly and highly detailed with much space to entertain, with a second fireplace. Along a1/2 bath and laundry with a convenient walkout. This home is located in sought after neighborhood in a dead end street with much to offer including Central AC, irrigation, crown molding, sparkling 2 car garage and a free maintenance exterior. This home is certainly a MUST SEE!
Zillow last checked: 8 hours ago
Listing updated: August 30, 2024 at 10:41am
Listed by:
Mavilde Carvalho 508-965-1545,
Century 21 Signature Properties 508-999-4541
Bought with:
Matthew Daylor
Keller Williams South Watuppa
Source: MLS PIN,MLS#: 73257126
Facts & features
Interior
Bedrooms & bathrooms
- Bedrooms: 3
- Bathrooms: 3
- Full bathrooms: 2
- 1/2 bathrooms: 1
Primary bedroom
- Features: Bathroom - Full, Closet, Flooring - Stone/Ceramic Tile, Flooring - Wall to Wall Carpet
- Level: First
Bedroom 2
- Features: Closet, Flooring - Wall to Wall Carpet
- Level: First
Bedroom 3
- Features: Closet, Flooring - Wall to Wall Carpet
- Level: First
Primary bathroom
- Features: Yes
Bathroom 1
- Features: Bathroom - Full, Bathroom - Tiled With Shower Stall, Closet - Linen, Flooring - Stone/Ceramic Tile, Countertops - Stone/Granite/Solid
- Level: First
Bathroom 2
- Features: Bathroom - Full, Bathroom - Tiled With Tub & Shower, Closet - Linen, Flooring - Stone/Ceramic Tile, Countertops - Stone/Granite/Solid
- Level: First
Bathroom 3
- Features: Bathroom - Half, Flooring - Stone/Ceramic Tile
- Level: Basement
Dining room
- Features: Flooring - Stone/Ceramic Tile, Breakfast Bar / Nook, Open Floorplan, Decorative Molding
- Level: Main,First
Family room
- Features: Flooring - Stone/Ceramic Tile, Chair Rail, Exterior Access, Recessed Lighting, Decorative Molding
- Level: Basement
Kitchen
- Features: Flooring - Stone/Ceramic Tile, Countertops - Stone/Granite/Solid, Kitchen Island, Breakfast Bar / Nook, Open Floorplan
- Level: First
Living room
- Features: Cathedral Ceiling(s), Flooring - Hardwood, Open Floorplan, Decorative Molding
- Level: First
Heating
- Forced Air, Propane
Cooling
- Central Air
Appliances
- Included: Electric Water Heater, Water Heater, Range, Dishwasher, Microwave, Refrigerator
- Laundry: In Basement, Electric Dryer Hookup, Washer Hookup
Features
- Flooring: Wood, Tile, Carpet
- Doors: Insulated Doors
- Windows: Insulated Windows
- Basement: Full,Finished,Walk-Out Access,Interior Entry
- Number of fireplaces: 2
- Fireplace features: Family Room, Living Room
Interior area
- Total structure area: 1,730
- Total interior livable area: 1,730 sqft
Property
Parking
- Total spaces: 4
- Parking features: Attached, Under, Paved Drive, Off Street, Driveway
- Attached garage spaces: 2
- Uncovered spaces: 2
Features
- Patio & porch: Deck, Deck - Composite
- Exterior features: Deck, Deck - Composite, Sprinkler System, Fenced Yard, Outdoor Gas Grill Hookup
- Fencing: Fenced/Enclosed,Fenced
Lot
- Size: 6,011 sqft
- Features: Cleared, Level
Details
- Parcel number: 4878782
- Zoning: R - 8
Construction
Type & style
- Home type: SingleFamily
- Architectural style: Raised Ranch
- Property subtype: Single Family Residence
Materials
- Frame
- Foundation: Concrete Perimeter
- Roof: Shingle
Condition
- Year built: 2012
Utilities & green energy
- Electric: Circuit Breakers, 100 Amp Service
- Sewer: Public Sewer
- Water: Public
- Utilities for property: for Electric Range, for Electric Dryer, Washer Hookup, Outdoor Gas Grill Hookup
Green energy
- Energy efficient items: Thermostat
Community & neighborhood
Security
- Security features: Security System
Community
- Community features: Public Transportation, Shopping, Park, Medical Facility, Highway Access, Public School
Location
- Region: Fall River
Price history
| Date | Event | Price |
|---|---|---|
| 8/30/2024 | Sold | $538,000+1.5%$311/sqft |
Source: MLS PIN #73257126 Report a problem | ||
| 6/25/2024 | Listed for sale | $529,900+121.3%$306/sqft |
Source: MLS PIN #73257126 Report a problem | ||
| 4/16/2013 | Sold | $239,500$138/sqft |
Source: Public Record Report a problem | ||
Public tax history
| Year | Property taxes | Tax assessment |
|---|---|---|
| 2025 | $5,741 +11.9% | $501,400 +12.3% |
| 2024 | $5,131 +2% | $446,600 +8.9% |
| 2023 | $5,032 +14.4% | $410,100 +17.7% |
Find assessor info on the county website
Neighborhood: Father Kelly
Nearby schools
GreatSchools rating
- 4/10Carlton M. Viveiros Elementary SchoolGrades: K-5Distance: 0.2 mi
- 3/10Matthew J Kuss Middle SchoolGrades: 6-8Distance: 0.4 mi
- 2/10B M C Durfee High SchoolGrades: 9-12Distance: 2.9 mi
Get pre-qualified for a loan
At Zillow Home Loans, we can pre-qualify you in as little as 5 minutes with no impact to your credit score.An equal housing lender. NMLS #10287.



