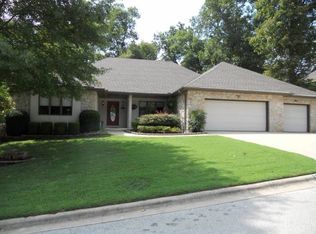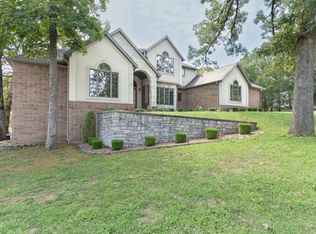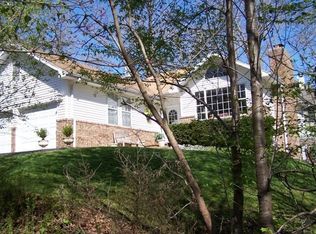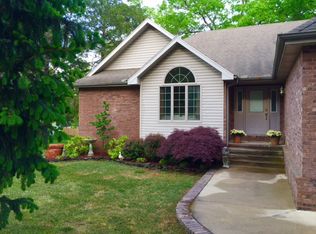Gorgeous executive home in one of Branson's premier subdivisions. Over 5,400 square feet of glamorous, boutique finishes. 5 bedroom, 5.5 bath with high end finishes; hardwood floors, raised ceilings, crown molding, granite counter tops, tile back splash and much more. A luxurious master suite, formal dining room, kitchen, laundry and living area all located on the main level. Large, covered, screened-in porch overlooking the manicured, fenced-in back yard. Guest bedrooms and bath on upper level Lower is level designed for entertaining and relaxing. Perfect area for a home theater. Basements has full kitchen and in-home spa with sauna and steam room. Extensive work done in the back yard and lower patio that will leave your friends and family in aww after that BBQ. Located in a very desirable neigborhood, just a couple minutes to Hwy 65 and downtown, one exit north of Hwy 76. This is a must see!
This property is off market, which means it's not currently listed for sale or rent on Zillow. This may be different from what's available on other websites or public sources.




