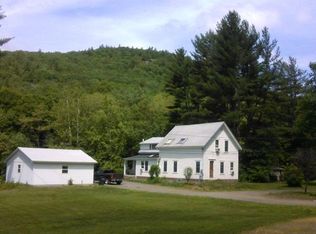Closed
Listed by:
Cynthia M Westover,
Galloway Real Estate LLC 603-756-3661
Bought with: BHG Masiello Keene
$600,000
115 Brewery Road, Walpole, NH 03608
6beds
4,556sqft
Multi Family
Built in 1892
-- sqft lot
$-- Zestimate®
$132/sqft
$4,145 Estimated rent
Home value
Not available
Estimated sales range
Not available
$4,145/mo
Zestimate® history
Loading...
Owner options
Explore your selling options
What's special
Amazing Cold River frontage for this 4 unit compound. 2-Story home, the perfect spot for the owner, with large eat in kitchen, dining room, office, living room and 2 bedrooms and 1.5 bath. Home has beautiful floors and high ceilings. In same building is an in-law apt that could be attached to the home or separated as it is now. Oversized 2-car garage goes with home. House and 2 cabins are spread on the 3.2 acres, all having views of the Cold River. Both Cabins are unique and interesting. Flat ground for gardens and parking. Seller just installed a new drilled well (7 Gallons a min)to all units. This property is mins drive to Route 12 and I91. and all services. Property is on a dead end road.
Zillow last checked: 8 hours ago
Listing updated: June 25, 2025 at 09:23am
Listed by:
Cynthia M Westover,
Galloway Real Estate LLC 603-756-3661
Bought with:
Laurie Mack
BHG Masiello Keene
Source: PrimeMLS,MLS#: 4967980
Facts & features
Interior
Bedrooms & bathrooms
- Bedrooms: 6
- Bathrooms: 5
- Full bathrooms: 1
Heating
- Propane, Forced Air, Gas Heater, Hot Air, Wall Furnace
Cooling
- None
Appliances
- Included: Electric Water Heater, Propane Water Heater
Features
- Flooring: Hardwood, Laminate, Slate/Stone, Softwood, Tile, Wood, Vinyl Plank
- Basement: Concrete Floor,Full,Partial,Unfinished,Exterior Entry,Walk-Out Access
Interior area
- Total structure area: 6,038
- Total interior livable area: 4,556 sqft
- Finished area above ground: 4,556
- Finished area below ground: 0
Property
Parking
- Total spaces: 2
- Parking features: Gravel, Paved, Detached, Driveway, Garage, Parking Spaces 11 - 20
- Garage spaces: 2
- Has uncovered spaces: Yes
Features
- Levels: 1.75
- Patio & porch: Porch, Covered Porch
- Exterior features: Garden, Natural Shade, Other - See Remarks
- Has view: Yes
- View description: Water
- Water view: Water
- Waterfront features: River Front
Lot
- Size: 3.20 Acres
- Features: Country Setting, Landscaped, Level, Rural
Details
- Parcel number: WLPOM00014L000011S000001
- Zoning description: R2
Construction
Type & style
- Home type: MultiFamily
- Architectural style: Cabin
- Property subtype: Multi Family
Materials
- Wood Frame, Cedar Exterior, Clapboard Exterior, Wood Exterior
- Foundation: Concrete, Granite, Pier/Column, Poured Concrete
- Roof: Metal,Asphalt Shingle
Condition
- New construction: No
- Year built: 1892
Utilities & green energy
- Electric: 100 Amp Service, 200+ Amp Service, Circuit Breakers
- Sewer: Concrete, Leach Field, Private Sewer, Septic Tank
- Water: Deeded, Drilled Well, On-Site Well Exists, Private, Spring
- Utilities for property: Cable Available, Propane, Fiber Optic Internt Avail
Community & neighborhood
Location
- Region: Walpole
Other
Other facts
- Road surface type: Paved
Price history
| Date | Event | Price |
|---|---|---|
| 6/25/2025 | Sold | $600,000-11.8%$132/sqft |
Source: | ||
| 5/22/2025 | Contingent | $680,000$149/sqft |
Source: | ||
| 10/5/2024 | Price change | $680,000-2.9%$149/sqft |
Source: | ||
| 3/18/2024 | Price change | $700,000-9%$154/sqft |
Source: | ||
| 3/2/2024 | Price change | $769,000-2.5%$169/sqft |
Source: | ||
Public tax history
| Year | Property taxes | Tax assessment |
|---|---|---|
| 2024 | $10,038 +5.4% | $586,700 |
| 2023 | $9,528 -0.6% | $586,700 |
| 2022 | $9,581 +13.8% | $586,700 +78.9% |
Find assessor info on the county website
Neighborhood: 03608
Nearby schools
GreatSchools rating
- 6/10North Walpole Elementary SchoolGrades: 2-4Distance: 1.7 mi
- 7/10Walpole Middle SchoolGrades: 5-8Distance: 2.8 mi
- 2/10Fall Mountain Regional High SchoolGrades: 9-12Distance: 2.3 mi
Schools provided by the listing agent
- Elementary: Walpole Elementary School
- Middle: Walpole Middle School
- High: Fall Mountain Reg High School
- District: Fall Mountain Reg SD SAU #60
Source: PrimeMLS. This data may not be complete. We recommend contacting the local school district to confirm school assignments for this home.

Get pre-qualified for a loan
At Zillow Home Loans, we can pre-qualify you in as little as 5 minutes with no impact to your credit score.An equal housing lender. NMLS #10287.
