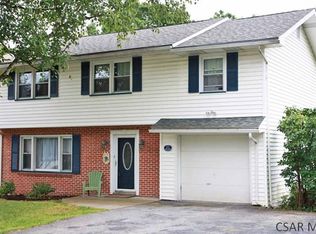Well-maintained split level home in wonderful neighborhood. Kitchen is completely renovated with white cabinetry, farm sink, granite countertops, ceramic tile floor and backsplash. Large living room with bay window, built in bookcases, and contemporary fireplace. Dining room leads out to large patio. Upstairs includes three bedrooms with lots of closet space and updated full bathroom with ceramic tile floor. Bonus/office and updated half bath off of foyer. Downstairs family room with custom-built bar great for entertaining. Utility room, attached one car garage, and shed have lots of storage space. All fresh paint and three zone heating throughout home. Private yard is landscaped with garden beds, raised vegetable garden, and brand new fire pit.
This property is off market, which means it's not currently listed for sale or rent on Zillow. This may be different from what's available on other websites or public sources.

