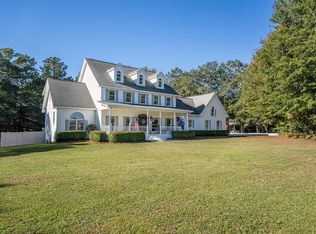Beautiful architecture on a majestic lot over 2 acres situated just minutes from downtown Lexington yet when on the property you feel as if you are in the country. The outdoor space includes a wraparound porch, a large deck looking over a very private back yard, an over sized screened gazebo for entertaining. Three car garage with FROG which has a private bath. The interior will wow you! Freshly painted, beautiful floors, a chef's kitchen with Butler's pantry and upgraded appliances, brand new insulated windows, updated bathrooms, owner's suite and one other bedroom is on the main level and 3 bedrooms upstairs, all with walk-in closets. This is a one of a kind!
This property is off market, which means it's not currently listed for sale or rent on Zillow. This may be different from what's available on other websites or public sources.
