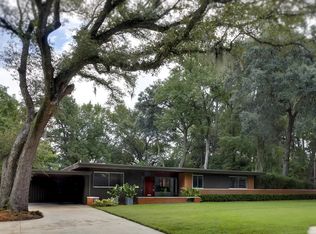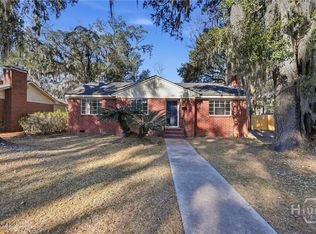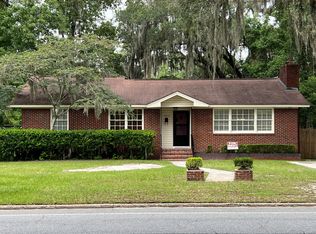Sprawling home in south Ardsley Park / Abercorn Heights. Recently updated (app. 2 years ago), this c. 1972 home, +/- 2,400 s.ft., has superb flow and light throughout. Situated on one of Savannah's premier "Mid Century Modern" residential blocks, the location is minutes to everything that the Downtown, Midtown, Southside and Medical Arts districts have to offer & just a short walk to Habersham Village. The open concept Living / Dining Area is anchored by brick wall touches and the wood burning fireplace. A "perfectly sized" chef's Kitchen services the Dining Area and the separate Den/Lounging Room - all overlooking an oversized screened in porch. The Sleeping wing of the home, providing total privacy and quiet, has the Master Suite / Bath with 2 or 3 additional Bedrooms and Guest Bath. Mature plantings and privacy throughout the grounds w/ separate Garage and outdoor Storage Building. Come and preview this sweeping home and experience Modern Living at its finest - Savannah Style!!
This property is off market, which means it's not currently listed for sale or rent on Zillow. This may be different from what's available on other websites or public sources.


