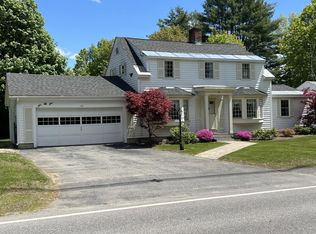Location is the name of the game.. and this is it! 3 Bedrooms in the main house with 1.5 baths. The main level of the home offers a generous size kitchen with eat in bar and pellet stove, Front dining room, front to back living room with fireplace and hardwood floors. The slider from the kitchen makes grilling a snap of the trex deck. The in-law has large living room/kitchenette with vaulted ceilings, large bedroom, Laundry and full bath. The double lot offers great potential with frontage on Sawyer road.. Many features of this great home include, good morning staircase, built ins, attached 2 car garage, one year old roof, poultry coop, Pellet stove, combination wood/oil furnace (14 yrs old) and many other great features. This home is looking for a new owner that will give it a good polishing!
This property is off market, which means it's not currently listed for sale or rent on Zillow. This may be different from what's available on other websites or public sources.

