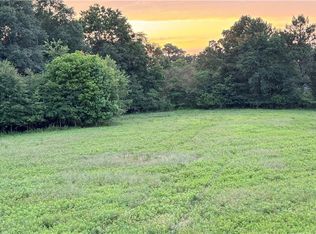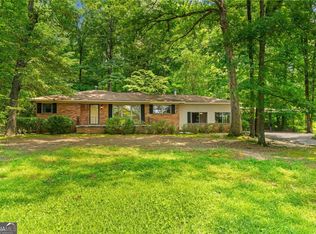Great value in lot w 3 bldgs, great income potential! 2 older mobile homes & commercial garage/workshop. Live in or rent out! 1 mobile has long-term tenant. Homes on private wooded area, need TLC. Garage on open lot w lots parking, now vacant, use or lease out. Great commercial value w sign visibility from I75 Near shopping, restaurants & hospitality at 75/Hwy 53 Exit. One side on Lover's Lane w/high visibility fr I75 & Boone Ford Rd w/easy access in & out. Currently zoned residential but some or all could possibly be zoned commercial.
This property is off market, which means it's not currently listed for sale or rent on Zillow. This may be different from what's available on other websites or public sources.

