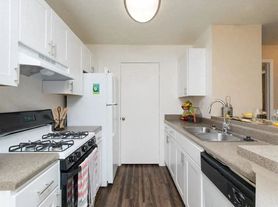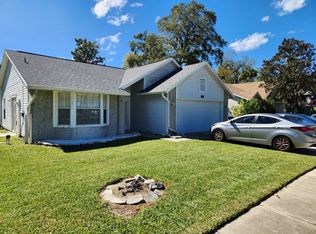2-bedroom, 2-bath attached home in the gated Pelican Bay golf community of Daytona Beach. This well-maintained property features tile flooring throughout, vaulted ceilings with skylights, and French doors leading to an enclosed porch with a hot tub. The kitchen offers an eat-in nook and all major appliances, while the spacious primary suite provides ample comfort. Residents enjoy access to a heated community pool, and fees include exterior maintenance, lawn care, security services, pest control, water, sewer, and garbage pickup. Conveniently located near shopping, dining, the Speedway, airport, and local colleges.
Introductory Rent Offer
For the first three (3) months of the lease, the tenant will receive a reduced promotional rent of $1,575 per month. Beginning in month four (4) and continuing for the remainder of the lease term, the rent will revert to the standard rate of $1,900 per month.
At CLB Property Management, we strive to provide an experience that is cost-effective and convenient. That's why we provide a Resident Benefits Package (RBP) to address common headaches for our residents. Our program handles identity protection, pest control, air filter changes, credit building, rent rewards, and more at a rate of $39.95/month, automatically added to every property with the ability to opt-out. More details upon application.
Total Monthly Payment (Rent + RBP)*: $1,939.95
$60 Application Fee per Adult Occupant. Move in Funds are equal to the first month rent and a security deposit of the monthly rent less $50.00.
House for rent
$1,575/mo
115 Bob White Ct, Daytona Beach, FL 32119
2beds
1,189sqft
Price may not include required fees and charges.
Single family residence
Available now
No pets
Central air
In unit laundry
Attached garage parking
Heat pump
What's special
Vaulted ceilings with skylightsSpacious primary suite
- 110 days |
- -- |
- -- |
Zillow last checked: 10 hours ago
Listing updated: December 05, 2025 at 01:04am
Travel times
Looking to buy when your lease ends?
Consider a first-time homebuyer savings account designed to grow your down payment with up to a 6% match & a competitive APY.
Facts & features
Interior
Bedrooms & bathrooms
- Bedrooms: 2
- Bathrooms: 2
- Full bathrooms: 2
Heating
- Heat Pump
Cooling
- Central Air
Appliances
- Included: Dryer, Washer
- Laundry: In Unit
Interior area
- Total interior livable area: 1,189 sqft
Property
Parking
- Parking features: Attached
- Has attached garage: Yes
- Details: Contact manager
Features
- Exterior features: Garbage included in rent, Heating system: HeatPump, Water included in rent
- Has private pool: Yes
Construction
Type & style
- Home type: SingleFamily
- Property subtype: Single Family Residence
Utilities & green energy
- Utilities for property: Garbage, Water
Community & HOA
HOA
- Amenities included: Pool
Location
- Region: Daytona Beach
Financial & listing details
- Lease term: Contact For Details
Price history
| Date | Event | Price |
|---|---|---|
| 11/5/2025 | Price change | $1,575-17.1%$1/sqft |
Source: Zillow Rentals | ||
| 9/16/2025 | Price change | $1,900-9.5%$2/sqft |
Source: Zillow Rentals | ||
| 8/18/2025 | Listed for rent | $2,100$2/sqft |
Source: Zillow Rentals | ||
| 8/7/2025 | Listing removed | $220,000$185/sqft |
Source: | ||
| 5/10/2025 | Listed for sale | $220,000+19%$185/sqft |
Source: | ||

