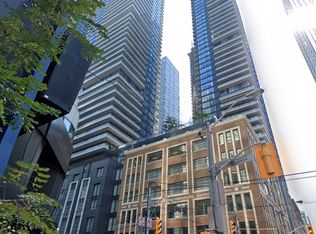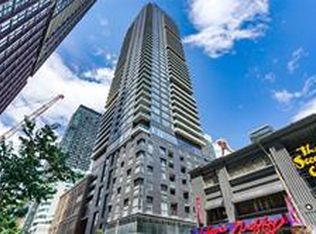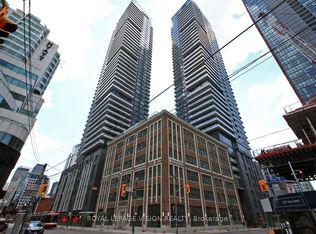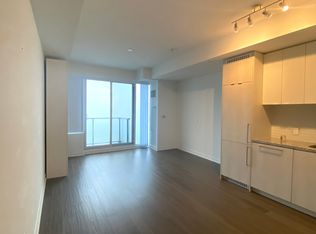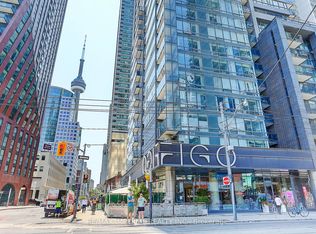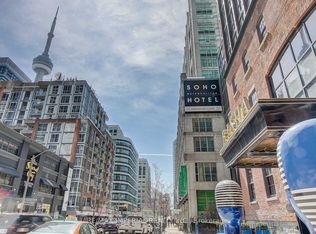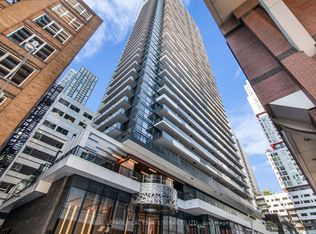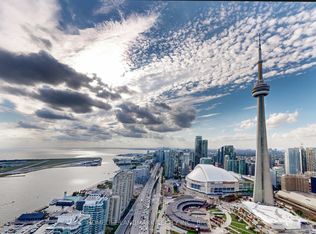115 Blue Jays Way #4802, Toronto, ON M5V 0N4
What's special
- 119 days |
- 61 |
- 4 |
Zillow last checked: 8 hours ago
Listing updated: November 27, 2025 at 05:04pm
RE/MAX REALTRON BARRY COHEN HOMES INC.
Facts & features
Interior
Bedrooms & bathrooms
- Bedrooms: 4
- Bathrooms: 2
Heating
- Forced Air, Gas
Cooling
- Central Air
Appliances
- Included: Countertop Range
- Laundry: Ensuite
Features
- Flooring: Carpet Free
- Basement: None
- Has fireplace: No
Interior area
- Living area range: 1200-1399 null
Property
Parking
- Total spaces: 2
- Parking features: Garage
- Has garage: Yes
Features
- Exterior features: Open Balcony
Details
- Parcel number: 768240830
Construction
Type & style
- Home type: Apartment
- Property subtype: Apartment
Materials
- Concrete
Community & HOA
Community
- Security: Alarm System, Carbon Monoxide Detector(s), Concierge/Security, Smoke Detector(s), Security System
HOA
- Amenities included: Community BBQ, Gym, Indoor Pool, Party Room/Meeting Room, Rooftop Deck/Garden, Lap Pool
- Services included: Heat Included, Water Included, Common Elements Included, Building Insurance Included, Parking Included
- HOA fee: C$1,312 monthly
- HOA name: TSCC
Location
- Region: Toronto
Financial & listing details
- Tax assessed value: C$1,104,000
- Annual tax amount: C$7,897
- Date on market: 8/13/2025
By pressing Contact Agent, you agree that the real estate professional identified above may call/text you about your search, which may involve use of automated means and pre-recorded/artificial voices. You don't need to consent as a condition of buying any property, goods, or services. Message/data rates may apply. You also agree to our Terms of Use. Zillow does not endorse any real estate professionals. We may share information about your recent and future site activity with your agent to help them understand what you're looking for in a home.
Price history
Price history
Price history is unavailable.
Public tax history
Public tax history
Tax history is unavailable.Climate risks
Neighborhood: Waterfront Communities
Nearby schools
GreatSchools rating
No schools nearby
We couldn't find any schools near this home.
- Loading
