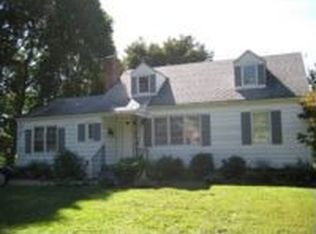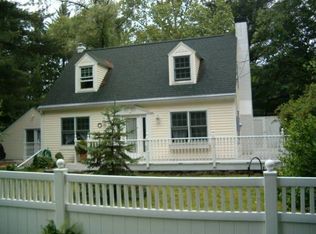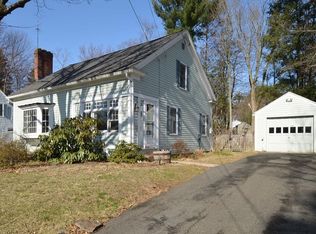CHARMING is the word for this tastefully Whitlock renovated cottage style cape. Enter into the mudroom and drop off the wet boots.Open the French doors to enter the large family room which opens onto the deck and overlooks the well landscaped yard. Kitchen was tastefully renovated and sports marble counter tops with subway tile backsplash,a Viking gas range,and ample cabinetry. Formal dining room has crown molding adding an elegance to the space. Formal living room has a gas fireplace, built-ins and opens onto a small side porch. A new powder room was added. First floor master bedroom with large walk-in closet and on-suite bath with tiled shower and double sinks w/marble countertops. Upstairs there are two bedrooms, a sitting room with walk-in storage closet and remodeled bath. The work has been done just move in. Many updates including Central AC. Oversized garage offers great storage. Close to Everything... the colleges, shopping, medical & downtown!
This property is off market, which means it's not currently listed for sale or rent on Zillow. This may be different from what's available on other websites or public sources.



