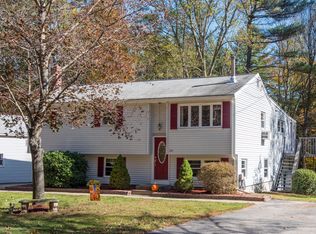Sold for $715,000
$715,000
115 Blood Rd, Charlton, MA 01507
4beds
2,520sqft
Single Family Residence
Built in 1988
0.94 Acres Lot
$730,700 Zestimate®
$284/sqft
$3,509 Estimated rent
Home value
$730,700
$665,000 - $804,000
$3,509/mo
Zestimate® history
Loading...
Owner options
Explore your selling options
What's special
Spring into your new home in Charlton. Summer is right around the corner and with an inground pool the setting is perfect for entertaining and gatherings. A spacious foyer, with 2 guest coat closets, greets you as you enter. The Livingroom with a wood burning fireplace is on your right, and cozy family room is to your left. Walk straight back to a well appointed kitchen with open space to the dining room. The kitchen, with an 8 ft island, features double ovens, 36" cooktop and quartz countertops. A massive deck is accessible from the kitchen or dining room. From the two car garage, you are greeted by a mud room and 1/2 bath. 2nd floor offers 4 sizeable bedrooms. The primary offers an en-suite with a jetted jacuzzi tub and and a walk in shower. The walk in closet features organizers that can be adjusted to meet anyone's needs. The second full bath has tub/shower combo as well as YES 2nd floor laundry. An unfinished space extends over the garage. NO SHOWINGS UNTIL OH 3/15 12pm-2pm.
Zillow last checked: 8 hours ago
Listing updated: April 30, 2025 at 03:29am
Listed by:
Lifeline Realty Team 508-612-8142,
RE/MAX Prof Associates 508-347-9595
Bought with:
Jim Black Group
Real Broker MA, LLC
Source: MLS PIN,MLS#: 73343098
Facts & features
Interior
Bedrooms & bathrooms
- Bedrooms: 4
- Bathrooms: 3
- Full bathrooms: 2
- 1/2 bathrooms: 1
Primary bedroom
- Features: Flooring - Wall to Wall Carpet
- Level: Second
- Area: 256.5
- Dimensions: 19 x 13.5
Bedroom 2
- Features: Flooring - Wall to Wall Carpet
- Level: Second
- Area: 126.5
- Dimensions: 11.5 x 11
Bedroom 3
- Features: Flooring - Wall to Wall Carpet
- Level: Second
- Area: 162.5
- Dimensions: 13 x 12.5
Bedroom 4
- Features: Flooring - Wall to Wall Carpet
- Level: Second
- Area: 162.5
- Dimensions: 13 x 12.5
Primary bathroom
- Features: Yes
Bathroom 1
- Features: Bathroom - Full, Bathroom - With Shower Stall, Jacuzzi / Whirlpool Soaking Tub
- Level: Second
- Area: 120
- Dimensions: 12 x 10
Bathroom 2
- Features: Bathroom - Full, Bathroom - Tiled With Tub & Shower, Dryer Hookup - Electric, Washer Hookup
- Level: Second
- Area: 90
- Dimensions: 10 x 9
Bathroom 3
- Features: Bathroom - Half, Flooring - Stone/Ceramic Tile
- Level: First
- Area: 35
- Dimensions: 7 x 5
Dining room
- Features: Flooring - Stone/Ceramic Tile, French Doors, Deck - Exterior
- Level: First
- Area: 182
- Dimensions: 14 x 13
Family room
- Features: Flooring - Stone/Ceramic Tile
- Level: First
- Area: 182
- Dimensions: 14 x 13
Kitchen
- Features: Flooring - Stone/Ceramic Tile, Countertops - Stone/Granite/Solid, Kitchen Island
- Level: First
- Area: 282.75
- Dimensions: 19.5 x 14.5
Living room
- Features: Flooring - Wall to Wall Carpet
- Level: First
- Area: 195
- Dimensions: 15 x 13
Heating
- Baseboard, Oil
Cooling
- None
Appliances
- Included: Water Heater, Range, Oven, Dishwasher, Microwave, Refrigerator, Washer, Dryer
- Laundry: Second Floor
Features
- Entrance Foyer, Mud Room, Central Vacuum
- Basement: Bulkhead,Unfinished
- Number of fireplaces: 1
Interior area
- Total structure area: 2,520
- Total interior livable area: 2,520 sqft
- Finished area above ground: 2,520
Property
Parking
- Total spaces: 8
- Parking features: Attached, Paved Drive, Off Street
- Attached garage spaces: 2
- Uncovered spaces: 6
Features
- Patio & porch: Deck, Deck - Wood
- Exterior features: Deck, Deck - Wood, Pool - Inground
- Has private pool: Yes
- Pool features: In Ground
Lot
- Size: 0.94 Acres
- Features: Wooded
Details
- Foundation area: 1260
- Parcel number: 1480892
- Zoning: A
Construction
Type & style
- Home type: SingleFamily
- Architectural style: Colonial
- Property subtype: Single Family Residence
- Attached to another structure: Yes
Materials
- Frame
- Foundation: Concrete Perimeter
- Roof: Shingle
Condition
- Year built: 1988
Utilities & green energy
- Electric: 100 Amp Service
- Sewer: Private Sewer
- Water: Private
Community & neighborhood
Location
- Region: Charlton
Price history
| Date | Event | Price |
|---|---|---|
| 4/29/2025 | Sold | $715,000+2.2%$284/sqft |
Source: MLS PIN #73343098 Report a problem | ||
| 3/9/2025 | Listed for sale | $699,900$278/sqft |
Source: MLS PIN #73343098 Report a problem | ||
| 10/18/2024 | Listing removed | $699,900$278/sqft |
Source: MLS PIN #73301849 Report a problem | ||
| 10/17/2024 | Listed for sale | $699,900$278/sqft |
Source: MLS PIN #73301849 Report a problem | ||
Public tax history
| Year | Property taxes | Tax assessment |
|---|---|---|
| 2025 | $5,356 +2.2% | $481,200 +4.1% |
| 2024 | $5,241 +2% | $462,200 +9.4% |
| 2023 | $5,139 -1.7% | $422,300 +7.4% |
Find assessor info on the county website
Neighborhood: 01507
Nearby schools
GreatSchools rating
- NACharlton Elementary SchoolGrades: PK-1Distance: 2.9 mi
- 4/10Charlton Middle SchoolGrades: 5-8Distance: 3.7 mi
- 6/10Shepherd Hill Regional High SchoolGrades: 9-12Distance: 4.2 mi
Schools provided by the listing agent
- Elementary: Charlton Elem
- Middle: Charlton Middle
Source: MLS PIN. This data may not be complete. We recommend contacting the local school district to confirm school assignments for this home.
Get a cash offer in 3 minutes
Find out how much your home could sell for in as little as 3 minutes with a no-obligation cash offer.
Estimated market value$730,700
Get a cash offer in 3 minutes
Find out how much your home could sell for in as little as 3 minutes with a no-obligation cash offer.
Estimated market value
$730,700
