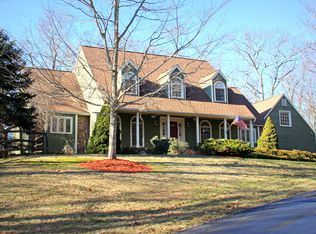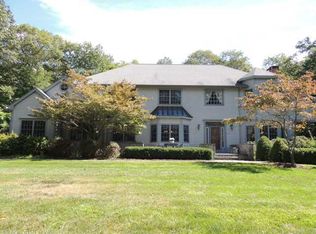WELCOME HOME to Pristine and Beautifully Maintained 115 Blanket Meadow Situated on Private 3.10 Acre Culdesac Lot in Premiere Blanket Meadow Estates Subdivision! This 4 Bedroom, 3.5 Bath Colonial has an Optimal Layout with Hardwood throughout First Floor, Updates & Finished Walkout Lower Level w/Full Bath! Grand Two Story Foyer Opens to Living Rm w French Doors to Great Rm w Masonry FP and Built Ins, Eat In Kitchen has Island, Corian, Stainless Appl incl Double Ovens, & Pantry! Separate Laundry Rm, Private Office for All of those Working From Home, Formal Dining Room and Powder Room Complete the Spectacular First Floor Floorplan. Upstairs, Brand NEW Carpet in Most of 4 Generous Bedrooms, Primary Bedroom is Large and Has Sitting Area, and Full Bathroom with Separate Vanities, WI Shower and Jacuzzi Tub, Main Hall Bath is Huge w Double Sinks & Tub/Shower, 2/3 Bedrooms have Walk In Closets, Walk Out Finished Lower Level is Well Designed for Entertaining/Recreation (Inlaw Possible) w FP, Wet Bar, & Newer Full Bath w WI Shower. Lots of Storage Too! Back Deck and Patio Overlooking the Tranquil Wooded Backyard, Driveway JUST RESEALED, C/A, Central Vac, Alarm Sys, Generator, Come See this Amazing Home with So Much To Offer and Room for Everyone to Truly Enjoy! Monroe is a Hidden Gem and Great Commuter Location Too! Close to Rt 25 with Easy Access to NYC and New Haven, and just minutes to Shopping, Restaurants, Award Winning Schools, Wolfe Park, Great Hollow Lake, Trails, & MORE! Best Offer Due by 9pm Monday 8/15
This property is off market, which means it's not currently listed for sale or rent on Zillow. This may be different from what's available on other websites or public sources.

