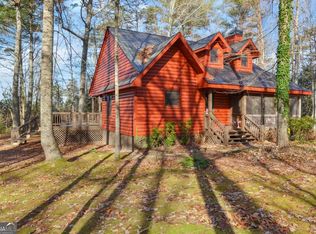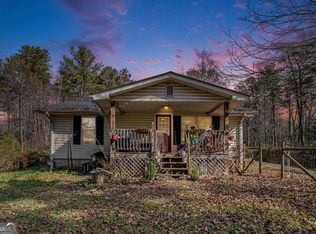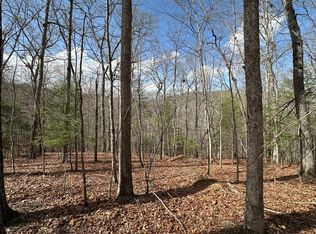-RUSTIC SIMPLICITY- This fantastic log-sided home is located just minutes outside of the historic town of Blue Ridge. This immaculately maintained home offers easy single-level living with 3 bedroom and 2 baths, oversize master suite, large open kitchen and ample dining area, laundry and pantry rooms, and cozy living room with stone fireplace and cathedral ceilings. The exterior offers long front porch with handicap ramp, outdoor fire pit, and rear deck to enjoy the mountain views and private wooded lot. The detached two-car garage is perfect for a workshop and storage. Come see what easy living in the Blue Ridge Mountains is all about.
This property is off market, which means it's not currently listed for sale or rent on Zillow. This may be different from what's available on other websites or public sources.


