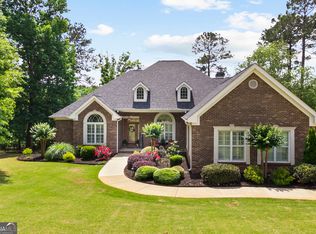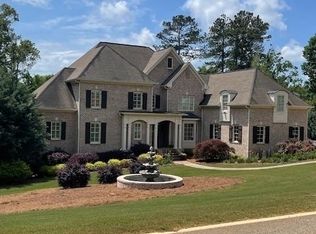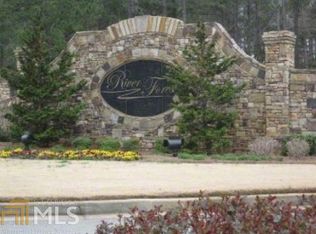River Forest Beauty Overlooking the 15th Tee box! This spacious Brick home has much to offer, including 4 Bedrooms, 3.5 Bathrooms, Hardwood Floors in the Main living areas and Kitchen, Carpet in the Bedrooms. Separate Office, Keeping Room off the Kitchen and Breakfast area w/ fireplace. Greatroom w/ Fireplace. 3 Car Garage, covered back deck and open area too. Full Unfinished basement that is plumbed for bathroom, Studded for bedrooms and living area, and wired. Patio area underneath the deck with great view of the 15th Tee box. Deck has been recently renovated with new railing and steps.
This property is off market, which means it's not currently listed for sale or rent on Zillow. This may be different from what's available on other websites or public sources.



