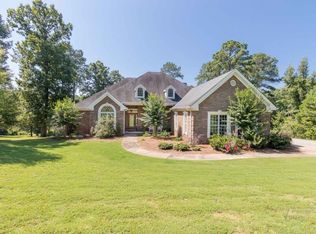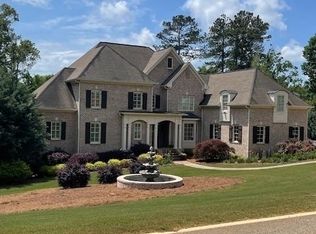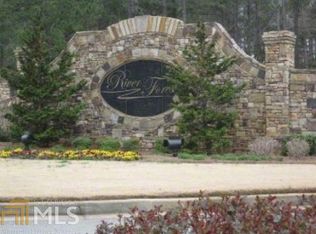Closed
$650,000
115 Birch Cir, Forsyth, GA 31029
4beds
3,340sqft
Single Family Residence
Built in 2005
1.02 Acres Lot
$657,500 Zestimate®
$195/sqft
$3,738 Estimated rent
Home value
$657,500
Estimated sales range
Not available
$3,738/mo
Zestimate® history
Loading...
Owner options
Explore your selling options
What's special
If you're looking for the perfect floor plan, you've found it! Stunning home located on the 15th green in the beautiful gated golf course community River Forest. Beautiful landscaping and curb appeal! Elegant crown molding and custom cabinetry abound in this home. Tall ceilings and windows galore allow for tons of natural light throughout. All on one level, this home boasts a large private primary suite on one side and secondary bedrooms on the other. The primary suite has beautiful vaulted trey ceilings. The primary bathroom is large and inviting with a two person jacuzzi tub, walk in shower, and his and her closets. There is a secondary bedroom with its own full bath, and the other two secondary's share a Jack and Jill bath. The kitchen is an entertainers dream with a huge island perfect for hosting large gatherings, lots of cabinets for storage, and an undercounter automatic ice machine. This home also boasts a formal living and dining room, and office, as well as a half bath. Whole house surround sound, Large deck with a beautiful view of the 15th green. Huge walk out unfinished basement adds another 3300 square feet of potential. Three car garage. This beautiful community includes two pools, tennis courts, pickleball courts, full service clubhouse, equestrian facilities and more!
Zillow last checked: 8 hours ago
Listing updated: July 29, 2024 at 10:55am
Listed by:
Regan Skinner 478-973-3018,
HRP Realty
Bought with:
Erin Hicks, 382040
SouthSide, REALTORS
Source: GAMLS,MLS#: 10296390
Facts & features
Interior
Bedrooms & bathrooms
- Bedrooms: 4
- Bathrooms: 4
- Full bathrooms: 3
- 1/2 bathrooms: 1
- Main level bathrooms: 3
- Main level bedrooms: 4
Dining room
- Features: Separate Room
Heating
- Central
Cooling
- Central Air
Appliances
- Included: Cooktop, Microwave, Oven, Refrigerator
- Laundry: In Hall
Features
- Double Vanity, High Ceilings, Master On Main Level, Tray Ceiling(s), Walk-In Closet(s)
- Flooring: Carpet, Hardwood
- Basement: Unfinished
- Number of fireplaces: 1
Interior area
- Total structure area: 3,340
- Total interior livable area: 3,340 sqft
- Finished area above ground: 3,340
- Finished area below ground: 0
Property
Parking
- Total spaces: 3
- Parking features: Garage
- Has garage: Yes
Features
- Levels: Two
- Stories: 2
- Patio & porch: Patio
- Fencing: Fenced
Lot
- Size: 1.02 Acres
- Features: Level
Details
- Parcel number: 026F038
Construction
Type & style
- Home type: SingleFamily
- Architectural style: Brick 4 Side
- Property subtype: Single Family Residence
Materials
- Brick
- Roof: Composition
Condition
- Resale
- New construction: No
- Year built: 2005
Utilities & green energy
- Sewer: Septic Tank
- Water: Public
- Utilities for property: Electricity Available
Community & neighborhood
Community
- Community features: Gated, Golf, Park, Playground, Pool, Racquetball, Tennis Court(s)
Location
- Region: Forsyth
- Subdivision: River Forest
HOA & financial
HOA
- Has HOA: Yes
- HOA fee: $1,100 annually
- Services included: Swimming, Tennis, Trash
Other
Other facts
- Listing agreement: Exclusive Right To Sell
Price history
| Date | Event | Price |
|---|---|---|
| 7/29/2024 | Sold | $650,000-5.1%$195/sqft |
Source: | ||
| 6/27/2024 | Pending sale | $685,000$205/sqft |
Source: | ||
| 6/21/2024 | Price change | $685,000-0.7%$205/sqft |
Source: | ||
| 6/9/2024 | Price change | $690,000-1.4%$207/sqft |
Source: | ||
| 5/24/2024 | Listed for sale | $700,000$210/sqft |
Source: | ||
Public tax history
| Year | Property taxes | Tax assessment |
|---|---|---|
| 2024 | $5,676 +13.8% | $222,120 +17.7% |
| 2023 | $4,987 +4.2% | $188,760 |
| 2022 | $4,786 -0.7% | $188,760 +2.6% |
Find assessor info on the county website
Neighborhood: 31029
Nearby schools
GreatSchools rating
- 8/10Samuel E. Hubbard Elementary SchoolGrades: PK-5Distance: 7.5 mi
- 7/10Monroe County Middle School Banks Stephens CampusGrades: 6-8Distance: 9.2 mi
- 7/10Mary Persons High SchoolGrades: 9-12Distance: 8 mi
Schools provided by the listing agent
- Elementary: Hubbard
- Middle: Monroe County
- High: Mary Persons
Source: GAMLS. This data may not be complete. We recommend contacting the local school district to confirm school assignments for this home.

Get pre-qualified for a loan
At Zillow Home Loans, we can pre-qualify you in as little as 5 minutes with no impact to your credit score.An equal housing lender. NMLS #10287.
Sell for more on Zillow
Get a free Zillow Showcase℠ listing and you could sell for .
$657,500
2% more+ $13,150
With Zillow Showcase(estimated)
$670,650

