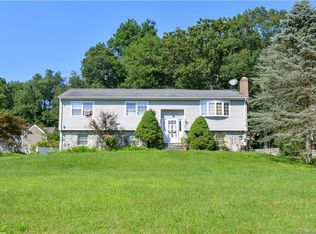You'll find this gorgeous home tucked away in a wonderful & peaceful neighborhood. This recently renovated & beautifully expanded raised-ranch offers 4 bedrooms, 2.5 baths, & plenty of entertaining space. Open Floor plan with Cathedral Ceiling. The remodeled gourmet kitchen boasts granite counters, stainless steel appliances, & abundant cabinet space. Stunning Dining Room & Living Room Combo. Beautiful Sun room overlooking in-ground pool. Hardwood throughout first level. The master suite features a fireplace, walk in closet and private bathroom. The finished LL has a large family room with half bath and laundry room. 2 Car garage and workshop. Make this beauty yours!
This property is off market, which means it's not currently listed for sale or rent on Zillow. This may be different from what's available on other websites or public sources.
