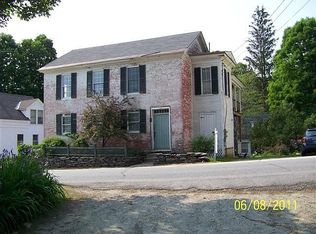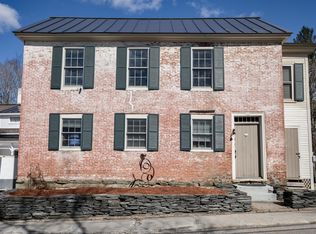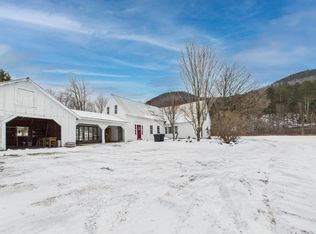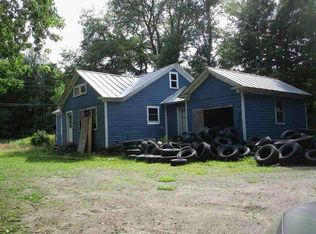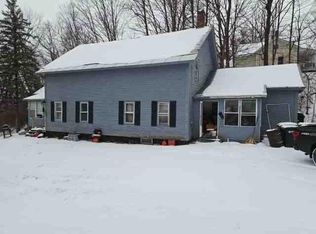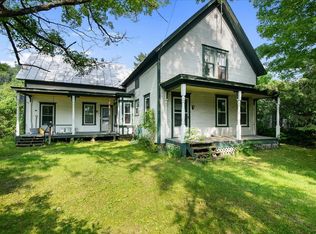Conveniently located near the village green in the village of Rochester, you will fall in love with the charming and spacious home. Offering five bedrooms, three baths, old charm with tin ceilings, hardwood floors, pantry area, and possible Business-Residential zoning would need town approval. Don't miss the opportunity to own this stunning 1900's gem. A must see to appreciate. All offers must be submitted by the Buyer's agent via the RES.NET Agent Portal. If your offer is accepted, you agree to be responsible for an offer submission technology fee of $300.00. The fee will be collected and disbursed by the settlement agent and disbursed at the closing and settlement of the transaction.
Pending
Listed by:
April Shepard,
Twin State Realty LLC 603-863-2200
Est. $261,250
115 Bethel Mountain Road, Rochester, VT 05767
5beds
3,684sqft
Single Family Residence
Built in 1900
0.56 Acres Lot
$-- Zestimate®
$71/sqft
$-- HOA
What's special
Hardwood floorsPantry areaFive bedroomsThree baths
- 161 days |
- 45 |
- 1 |
Zillow last checked: 8 hours ago
Listing updated: December 30, 2025 at 01:40pm
Listed by:
April Shepard,
Twin State Realty LLC 603-863-2200
Source: PrimeMLS,MLS#: 5060051
Facts & features
Interior
Bedrooms & bathrooms
- Bedrooms: 5
- Bathrooms: 3
- Full bathrooms: 3
Heating
- Oil, Radiator
Cooling
- None
Features
- Flooring: Carpet, Wood
- Basement: Bulkhead,Full,Interior Stairs,Walk-Up Access
Interior area
- Total structure area: 3,684
- Total interior livable area: 3,684 sqft
- Finished area above ground: 3,684
- Finished area below ground: 0
Property
Parking
- Parking features: Paved
Features
- Levels: Two
- Stories: 2
- Frontage length: Road frontage: 92
Lot
- Size: 0.56 Acres
- Features: Landscaped, Level, Sidewalks, Near Shopping, Neighborhood, Rural
Details
- Parcel number: 52516511112
- Zoning description: Res/comm
- Special conditions: In Foreclosure
Construction
Type & style
- Home type: SingleFamily
- Architectural style: Antique,Colonial
- Property subtype: Single Family Residence
Materials
- Wood Frame, Clapboard Exterior, Wood Exterior
- Foundation: Concrete, Granite, Stone
- Roof: Shingle
Condition
- New construction: No
- Year built: 1900
Utilities & green energy
- Electric: 100 Amp Service, Circuit Breakers
- Sewer: Public Sewer
- Utilities for property: Cable Available, Phone Available
Community & HOA
Location
- Region: Rochester
Financial & listing details
- Price per square foot: $71/sqft
- Tax assessed value: $273,600
- Annual tax amount: $7,021
- Date on market: 9/6/2025
- Road surface type: Paved
Foreclosure details
Estimated market value
Not available
Estimated sales range
Not available
$4,527/mo
Price history
Price history
| Date | Event | Price |
|---|---|---|
| 6/3/2022 | Listing removed | -- |
Source: MLS PIN #72725381 Report a problem | ||
| 2/10/2021 | Listed for sale | $425,000$115/sqft |
Source: Owner Report a problem | ||
| 1/17/2021 | Listing removed | -- |
Source: MLS PIN Report a problem | ||
| 8/25/2020 | Price change | $425,000-14.1%$115/sqft |
Source: www.EntryOnly.com #4817058 Report a problem | ||
| 6/26/2020 | Listed for sale | $495,000+16.5%$134/sqft |
Source: Owner Report a problem | ||
Public tax history
Public tax history
| Year | Property taxes | Tax assessment |
|---|---|---|
| 2024 | -- | $273,600 |
| 2023 | -- | $273,600 |
| 2022 | -- | $273,600 |
Find assessor info on the county website
BuyAbility℠ payment
Estimated monthly payment
Boost your down payment with 6% savings match
Earn up to a 6% match & get a competitive APY with a *. Zillow has partnered with to help get you home faster.
Learn more*Terms apply. Match provided by Foyer. Account offered by Pacific West Bank, Member FDIC.Climate risks
Neighborhood: 05767
Nearby schools
GreatSchools rating
- 3/10Rochester Elementary/High SchoolGrades: PK-6Distance: 0.2 mi
- 5/10Randolph Uhsd #2Grades: 7-12Distance: 8.3 mi
Schools provided by the listing agent
- District: Rochester
Source: PrimeMLS. This data may not be complete. We recommend contacting the local school district to confirm school assignments for this home.
- Loading
