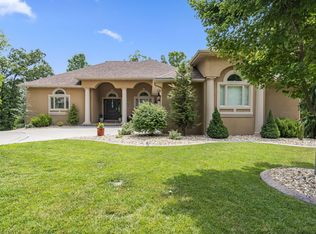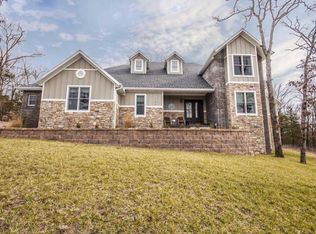Priced Below Current Appraisal for Fast Sale! Branson Schools, Gated Community. This immaculate, professionally designed 6 bedroom, 3 bath home is sophisticated with every detail carefully selected. This dream home sits in the high-end community of Branson Hills, home to Branson Hills Golf Club. Bright and open floor plan featuring a living room with quality custom built-ins. The kitchen has a large island perfect for entertaining, finished in beautiful quartz & a beverage fridge to go with it. Bosch appliances. Next make your way to the master suite thru your stone entry. You are sure to find your oasis here with a spacious master bedroom and bath featuring his and her closets, vanities and a luxurious 30 sqft shower with a waterfall overhead. Don't forget the perfectly placed office (or 6th bedroom) with gorgeous closet sliding doors. Finishing off the main level, you'll find 2 more bedrooms, a full bath and laundry before you walk out onto the low maintenance fully composite covered deck. Oh and no need to touch a light or adjust the AC in this fully automated smart home. Make your way downstairs to another spacious living & dining area including a very cool wet bar with a commercial grade double fridge in addition to a built-in wine fridge. Down here you'll also find 2 more large bedrooms and a fabulous bathroom with a walk-in shower & double vanities. Find your storm hideout in the safe room with 18-inch concrete walls and built-in bunk beds. Finally, loads of storage in the finished storage room and top it all off with a 3rd garage to the John Deere room. Features: 2x6 construction, well insulated, energy efficient, wood floors, travertine tile, plush carpet, epoxy finished garage floors, custom landscaping/rock around entire perimeter of the home, outdoor fireplace, tile showers, high end fixtures, $5,000 exterior lighting package, Aprilaire & a 2nd irrigation meter. Close to all Branson has to offer. Must See! Won't Last 2022-05-06
This property is off market, which means it's not currently listed for sale or rent on Zillow. This may be different from what's available on other websites or public sources.


