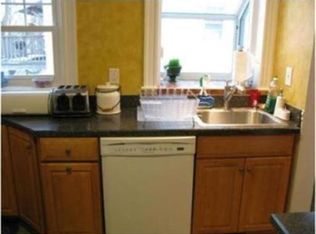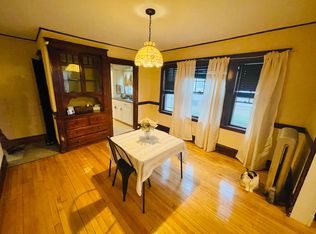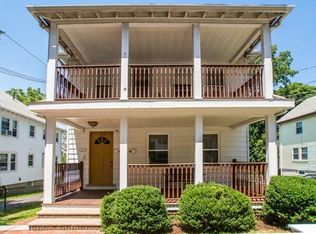Amazing value in the heart of Brighton! Come visit this spacious top floor 2 bed + study w/ deeded attic, large private deck, off-street parking, in-unit laundry and central air. Well laid out unit has plenty of rooms to make your own. Living room at entry flows to a dining room w/ period flair - chair rails and china cabinet. Laundry in the pantry creates a nice buffer of space before the kitchen outfitted with brand new stainless appliances. Bonus room could serve as a third guest bedroom, or office. 2 bedrooms round out the sleeping quarters at the rear with full bathroom in between. Soak in the sun on the oversized deck and be whisked away from the city by the view of lush and leafy trees. Shared yard. Plus loads of storage on one full side of basement as well as the unfinished walk-up attic which has potential for expanding your livable space. Oak Square, St. Elizabeth???s, multiple bus lines, great restaurants and cafes along Washington all a few blocks from your door.
This property is off market, which means it's not currently listed for sale or rent on Zillow. This may be different from what's available on other websites or public sources.


