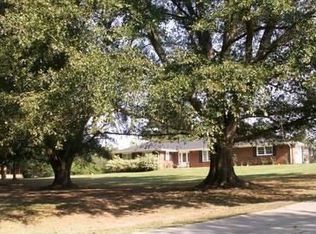Stunning brick ranch with full finished basement on a large lot, located minutes from town or the lake. This house features an open floor plan with the master on the main, granite counter tops, and storage. Enjoy the in-ground pool or the fire pit in the back yard with plenty more space to host. Separate over sized garage is large enough to hold your boat, four wheeler's or turn into a workshop. Basement has a separate kitchen and has exterior entry that can be used to turn this into an in law suite or apt. This is a must see!!
This property is off market, which means it's not currently listed for sale or rent on Zillow. This may be different from what's available on other websites or public sources.
