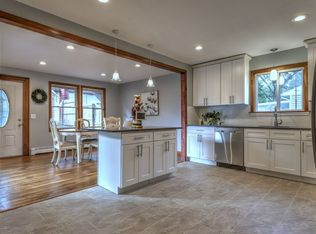Move right in! Tastefully designed and and meticulously maintained renovated 3 bedroom cape situated in the heart of lower Easton with close proximity to schools, farms, and the Merritt Parkway for easy commute. Main floor provides an open layout with a fabulous updated kitchen including granite counters and stainless steel appliances that opens to spacious dining room. Large Family Room has a wood stove and oversized sliding door to view the peaceful landscape. There is also an updated powder room with laundry on this level. The upper level offers a desirable colonial feel and features a master bedroom with walk-in closet plus 2 additional bedrooms and a full bath. Many recent upgrades include updated baths, newer roof, and chimney, newer upstairs windows, plus main level Mitsubishi central air system. The basement, walk-in-attic and spacious garage offer ample storage. The newly refinished expansive deck affords privacy, has views of the lush landscaping and is perfect for all of your summer cookouts and al fresco dining. This won't last!
This property is off market, which means it's not currently listed for sale or rent on Zillow. This may be different from what's available on other websites or public sources.

