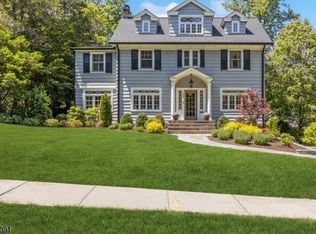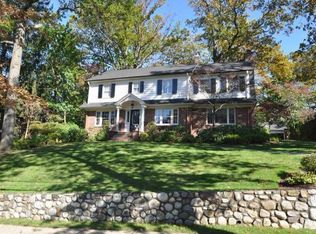
Closed
Street View
$3,175,000
115 Beechwood Rd, Summit City, NJ 07901
6beds
5baths
--sqft
Single Family Residence
Built in 1916
0.4 Acres Lot
$3,175,600 Zestimate®
$--/sqft
$8,391 Estimated rent
Home value
$3,175,600
$2.83M - $3.59M
$8,391/mo
Zestimate® history
Loading...
Owner options
Explore your selling options
What's special
Zillow last checked: December 25, 2025 at 11:15pm
Listing updated: December 09, 2025 at 06:56am
Listed by:
Jill Bray 908-273-8808,
Prominent Properties Sir
Bought with:
Kristen Pierotti
Prominent Properties Sir
Suzanne Lear
Source: GSMLS,MLS#: 3995610
Facts & features
Price history
| Date | Event | Price |
|---|---|---|
| 12/9/2025 | Sold | $3,175,000-3.6% |
Source: | ||
| 11/12/2025 | Pending sale | $3,295,000 |
Source: | ||
| 11/6/2025 | Listed for sale | $3,295,000+3% |
Source: | ||
| 6/3/2025 | Sold | $3,200,000+20.8% |
Source: | ||
| 4/4/2025 | Pending sale | $2,650,000 |
Source: | ||
Public tax history
| Year | Property taxes | Tax assessment |
|---|---|---|
| 2025 | $36,242 | $832,000 |
| 2024 | $36,242 +0.7% | $832,000 |
| 2023 | $36,001 +1% | $832,000 |
Find assessor info on the county website
Neighborhood: 07901
Nearby schools
GreatSchools rating
- 9/10Lincoln Hubbard Elementary SchoolGrades: 1-5Distance: 0.2 mi
- 8/10L C Johnson Summit Middle SchoolGrades: 6-8Distance: 0.7 mi
- 9/10Summit Sr High SchoolGrades: 9-12Distance: 0.7 mi
Get a cash offer in 3 minutes
Find out how much your home could sell for in as little as 3 minutes with a no-obligation cash offer.
Estimated market value
$3,175,600
Get a cash offer in 3 minutes
Find out how much your home could sell for in as little as 3 minutes with a no-obligation cash offer.
Estimated market value
$3,175,600
