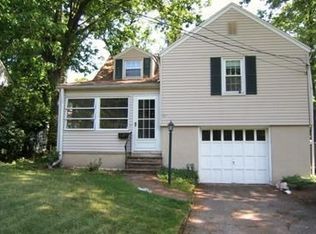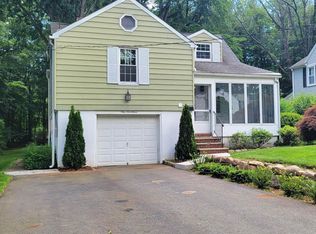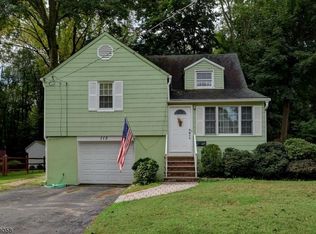Closed
$660,000
115 Beechwood Rd, Florham Park Boro, NJ 07932
3beds
1baths
--sqft
Single Family Residence
Built in 1947
6,969.6 Square Feet Lot
$678,700 Zestimate®
$--/sqft
$3,195 Estimated rent
Home value
$678,700
$631,000 - $733,000
$3,195/mo
Zestimate® history
Loading...
Owner options
Explore your selling options
What's special
Zillow last checked: 13 hours ago
Listing updated: September 08, 2025 at 02:57am
Listed by:
Justin Kiliszek 866-201-6210,
Exp Realty, Llc
Bought with:
Tracy Yaw Chan
C-21 Cedarcrest Realty
Source: GSMLS,MLS#: 3964904
Facts & features
Interior
Bedrooms & bathrooms
- Bedrooms: 3
- Bathrooms: 1
Property
Lot
- Size: 6,969 sqft
- Dimensions: 60 x 115
Details
- Parcel number: 1104001000000049
Construction
Type & style
- Home type: SingleFamily
- Property subtype: Single Family Residence
Condition
- Year built: 1947
Community & neighborhood
Location
- Region: Florham Park
Price history
| Date | Event | Price |
|---|---|---|
| 9/8/2025 | Sold | $660,000+0.8% |
Source: | ||
| 9/5/2025 | Pending sale | $655,000 |
Source: | ||
| 6/2/2025 | Listing removed | $655,000 |
Source: | ||
| 5/31/2025 | Listed for sale | $655,000+32.2% |
Source: | ||
| 10/16/2023 | Listing removed | -- |
Source: Zillow Rentals Report a problem | ||
Public tax history
| Year | Property taxes | Tax assessment |
|---|---|---|
| 2025 | $7,704 | $474,400 |
| 2024 | $7,704 +1.6% | $474,400 |
| 2023 | $7,581 -0.9% | $474,400 |
Find assessor info on the county website
Neighborhood: 07932
Nearby schools
GreatSchools rating
- NABriarwood Elementary SchoolGrades: PK-2Distance: 1.7 mi
- 6/10Ridgedale Middle SchoolGrades: 6-8Distance: 1.7 mi
- 8/10Hanover Park High SchoolGrades: 9-12Distance: 3.5 mi
Get a cash offer in 3 minutes
Find out how much your home could sell for in as little as 3 minutes with a no-obligation cash offer.
Estimated market value$678,700
Get a cash offer in 3 minutes
Find out how much your home could sell for in as little as 3 minutes with a no-obligation cash offer.
Estimated market value
$678,700


