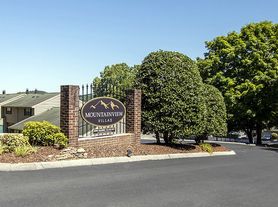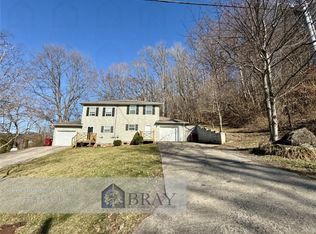Freshly updated home with summer access to a pool in a well established community that is close to everything. Located right off Hwy 11 E it's only 12 minutes to JCMC, 8 minutes to The Mall at JC, 13 minutes to ETSU and 18 minutes to Bristol. Large, landscaped common areas. New fixtures and tile in the bathroom. New built-in microwave in the kitchen. In-unit laundry room was just remodeled. New paint and the carpet has been shampooed, so it's just waiting for it's new family.
Minimum lease term 12 months. Accepting Section 8. Water, Sewer & Garbage included in the rent. Renter is responsible for their own Electric, Cable, and Internet. Renters Insurance is required. Maximum of 2 pets. Rent is due by the 1st of each month and is considered late on the 5th; $50 late fee. Other restrictions may apply per HOA Guidelines.
Apartment for rent
Accepts Zillow applications
$1,375/mo
115 Beechnut St APT B5, Johnson City, TN 37601
2beds
1,106sqft
Price may not include required fees and charges.
Apartment
Available now
Cats, dogs OK
Central air
Hookups laundry
Off street parking
Heat pump
What's special
New paintLarge landscaped common areas
- 27 days |
- -- |
- -- |
Learn more about the building:
Travel times
Facts & features
Interior
Bedrooms & bathrooms
- Bedrooms: 2
- Bathrooms: 1
- Full bathrooms: 1
Heating
- Heat Pump
Cooling
- Central Air
Appliances
- Included: Dishwasher, Microwave, Oven, Refrigerator, WD Hookup
- Laundry: Hookups
Features
- WD Hookup
- Flooring: Carpet, Tile
Interior area
- Total interior livable area: 1,106 sqft
Property
Parking
- Parking features: Off Street
- Details: Contact manager
Features
- Exterior features: Cable not included in rent, Electricity not included in rent, Garbage included in rent, Internet not included in rent, Large common area, Sewage included in rent, Water included in rent
Details
- Parcel number: 030PA00500C015
Construction
Type & style
- Home type: Apartment
- Property subtype: Apartment
Utilities & green energy
- Utilities for property: Garbage, Sewage, Water
Building
Management
- Pets allowed: Yes
Community & HOA
Community
- Features: Pool
HOA
- Amenities included: Pool
Location
- Region: Johnson City
Financial & listing details
- Lease term: 1 Year
Price history
| Date | Event | Price |
|---|---|---|
| 10/3/2025 | Price change | $1,375-5.2%$1/sqft |
Source: Zillow Rentals | ||
| 9/23/2025 | Listed for rent | $1,450$1/sqft |
Source: Zillow Rentals | ||
| 8/27/2025 | Sold | $136,500-5.2%$123/sqft |
Source: TVRMLS #9977237 | ||
| 8/1/2025 | Pending sale | $144,000$130/sqft |
Source: TVRMLS #9977237 | ||
| 7/15/2025 | Price change | $144,000-3.9%$130/sqft |
Source: TVRMLS #9977237 | ||
Neighborhood: 37601
There are 3 available units in this apartment building

