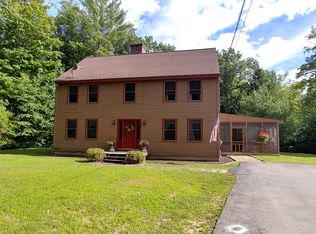Wonderful country home on a quiet road! This super clean home boosts a super floor plan and shows pride of ownership. From the classy kitchen to the cozy living room, this how will warmly invite you in. Check out the fantastic master bedroom on the first floor with its own bathroom and walk-in closet. The walk out basement has lots of natural light through the windows and has lots of potential for extra living space...You will have the security of knowing that you will always have electricity whether you are home or away with the on demand generator...When wanting to hang out outside, you can enjoy nature on your farmers porch or the screen in porched. Not only does this home have lots of storage, but you also have the second floor of the garage as well...Showings will begin at the Open House Saturday 11/7 from 11am-2pm
This property is off market, which means it's not currently listed for sale or rent on Zillow. This may be different from what's available on other websites or public sources.

