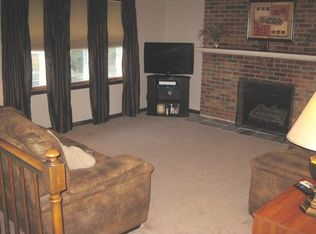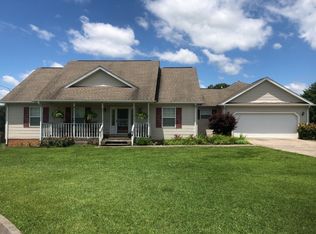Sold for $250,000 on 09/13/24
$250,000
115 Beartrack Rd, Jonesborough, TN 37659
4beds
2,580sqft
Single Family Residence, Residential
Built in 1977
0.67 Acres Lot
$259,900 Zestimate®
$97/sqft
$3,110 Estimated rent
Home value
$259,900
$216,000 - $314,000
$3,110/mo
Zestimate® history
Loading...
Owner options
Explore your selling options
What's special
MULTIPLE OFFERS RECEIVED: This property has garnered significant interest. To ensure a fair and transparent process, we kindly request that all offers be submitted by Sunday at 9 PM. Please note that your offer should include a deadline of 5 PM on Monday as we will be responding to all offers by that time. We appreciate your understanding and cooperation. Welcome to your opportunity to own a piece of potential in a desirable neighborhood across the street from David Crockett High School! This 4BR, 3 FULL BATH home, sitting on a generous 0.67-acre lot, is perfect for those with a vision to transform a classic property into a modern masterpiece. As you step inside, you'll find a spacious living area. The wall of windows floods the space with natural light, creating a warm and inviting atmosphere. The living room flows seamlessly into the dining area, where you can imagine hosting gatherings with family and friends. The kitchen, though dated, is fully functional and offers ample counter space and storage. With your TLC, this space (and the adjoining breakfast nook) can be transformed into the heart of the home, where culinary dreams come to life, and blend seamlessly with friendly gatherings. The primary suite features an en-suite bathroom. The bathrooms would benefit from modern updates. Outside, the expansive backyard offers endless possibilities. Whatever you envision, the space is yours to create. The single car garage provides parking or additional storage. Located just minutes from the Downtown Jonesborough, Tennessee's oldest town, this property combines convenience with the charm of a well-established neighborhood. Don't miss out on this rare opportunity to invest in a home with great bones, endless potential, and the chance to build equity with every update. Bring your vision and make this house your dream home today! This property is being sold AS-IS in its current condition, with no repairs/warranties provided by the se
Zillow last checked: 8 hours ago
Listing updated: September 14, 2024 at 05:46am
Listed by:
Ryan & Sarah McKinney 423-773-1607,
KW Johnson City
Bought with:
Joshua Bennett, 347176
Hometown Realty of Greeneville
Source: TVRMLS,MLS#: 9970108
Facts & features
Interior
Bedrooms & bathrooms
- Bedrooms: 4
- Bathrooms: 3
- Full bathrooms: 3
Heating
- CHW System, Electric, Heat Pump
Cooling
- Central Air, Heat Pump
Appliances
- Included: Dishwasher, Disposal, Electric Range
- Laundry: Electric Dryer Hookup, Washer Hookup
Features
- Eat-in Kitchen, Kitchen/Dining Combo
- Flooring: Carpet, Laminate
- Basement: Block,Exterior Entry,Finished,Full,Garage Door,Interior Entry,Partially Finished,Walk-Out Access
Interior area
- Total structure area: 3,480
- Total interior livable area: 2,580 sqft
- Finished area below ground: 840
Property
Parking
- Total spaces: 1
- Parking features: Driveway, Asphalt
- Garage spaces: 1
- Has uncovered spaces: Yes
Features
- Levels: Multi/Split,Split Level
- Patio & porch: Back, Covered, Front Porch
- Has view: Yes
- View description: Mountain(s)
Lot
- Size: 0.67 Acres
- Dimensions: 169.5 x 173.31 IRR
- Topography: Level, Sloped
Details
- Parcel number: 067k A 014.00
- Zoning: RES
Construction
Type & style
- Home type: SingleFamily
- Property subtype: Single Family Residence, Residential
Materials
- Brick
- Foundation: Block
- Roof: Asphalt,Shingle
Condition
- Average,Fixer
- New construction: No
- Year built: 1977
Utilities & green energy
- Sewer: Septic Tank
- Water: Public
- Utilities for property: Electricity Connected, Sewer Connected, Water Connected
Community & neighborhood
Location
- Region: Jonesborough
- Subdivision: John Sevier
Other
Other facts
- Listing terms: Cash,Conventional
Price history
| Date | Event | Price |
|---|---|---|
| 9/13/2024 | Sold | $250,000+25%$97/sqft |
Source: TVRMLS #9970108 Report a problem | ||
| 8/26/2024 | Pending sale | $200,000$78/sqft |
Source: TVRMLS #9970108 Report a problem | ||
| 8/20/2024 | Listed for sale | $200,000+56.3%$78/sqft |
Source: TVRMLS #9970108 Report a problem | ||
| 2/23/1996 | Sold | $128,000$50/sqft |
Source: Public Record Report a problem | ||
Public tax history
| Year | Property taxes | Tax assessment |
|---|---|---|
| 2024 | $1,663 +20.8% | $97,225 +51.9% |
| 2023 | $1,376 | $64,000 |
| 2022 | $1,376 | $64,000 |
Find assessor info on the county website
Neighborhood: 37659
Nearby schools
GreatSchools rating
- 6/10Grandview Elementary SchoolGrades: PK-8Distance: 3.7 mi
- 5/10David Crockett High SchoolGrades: 9-12Distance: 0.4 mi
- 2/10Washington County Adult High SchoolGrades: 9-12Distance: 7.1 mi
Schools provided by the listing agent
- Elementary: Grandview
- Middle: Grandview
- High: David Crockett
Source: TVRMLS. This data may not be complete. We recommend contacting the local school district to confirm school assignments for this home.

Get pre-qualified for a loan
At Zillow Home Loans, we can pre-qualify you in as little as 5 minutes with no impact to your credit score.An equal housing lender. NMLS #10287.

