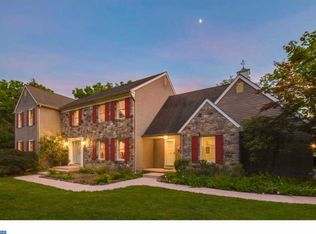Beautiful 5 bedroom,3 bath Hartford model in the development of Eagles Mere. Relax in a bucolic setting on nearly an acre. Private and treed yard with koi pond, deck, patio, and second floor deck off main bedroom. This wonderful home boasts a two story hardwood entry with turned staircase. Opens to a large formal dining room with bay window. Perfect for entertaining, Hardwoods throughout first floor. Bright and airy living room as well as large family room with gas fireplace. Kitchen is a cooks delight. Abundant granite counterspace and separate eat-in area with sliders to deck. First floor bedroom with ample closets. Could serve as in-law or au pair quarters or be used as an office. First floor full remodeled bath with shower and separate laundry room. Huge master suite with tray ceiling featuring a private bath with large whirlpool tub, updated throughout and a walk in closet. Three additional generous bedrooms with a huge storage closet built into guest bedroom. Central air, new heating and cooling system. Two car side entry garage and fully finished basement complete the picture.
This property is off market, which means it's not currently listed for sale or rent on Zillow. This may be different from what's available on other websites or public sources.

