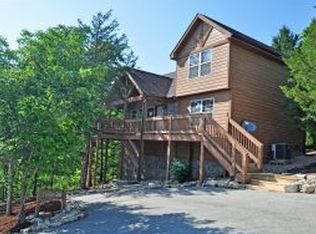Closed
Price Unknown
115 Baldknobber Drive #27, Branson West, MO 65737
4beds
1,950sqft
Condominium, Cabin
Built in 2007
-- sqft lot
$576,800 Zestimate®
$--/sqft
$2,316 Estimated rent
Home value
$576,800
$531,000 - $623,000
$2,316/mo
Zestimate® history
Loading...
Owner options
Explore your selling options
What's special
Just in time for Spring/Summer 2023!! Beautifully furnished & decorated 4bdr/4ba cedar & stone lodge with successful rental history. KING beds and added bunk beds to sleep 13!! NEW upstairs dual HVAC systems; NEW full size W&D 2021; NEW stainless appliances 2019; NEW interior paint & professionally cleaned carpets. Hardwood floors throughout living areas; gas fireplace; screened deck + unique added decking for additional outdoor entertaining. Stonebridge amenities include gated entry, multiple pools, tennis courts, Clubhouse with restaurant/bar, exercise room, plus renowned Ledgestone Golf Course. Owners can self-manage as a STR or use as a personal full time residence.
Zillow last checked: 8 hours ago
Listing updated: August 26, 2025 at 03:41pm
Listed by:
Carol Olson 417-496-9205,
Olson Realty Intl.
Bought with:
Tim Parsons, 2016039924
Foggy River Realty LLC
Booker Cox III, 1999023754
Foggy River Realty LLC
Source: SOMOMLS,MLS#: 60238833
Facts & features
Interior
Bedrooms & bathrooms
- Bedrooms: 4
- Bathrooms: 4
- Full bathrooms: 4
Heating
- Forced Air, Central, Electric
Cooling
- Central Air, Ceiling Fan(s)
Appliances
- Included: Dishwasher, Free-Standing Electric Oven, Dryer, Washer, Microwave, Refrigerator, Electric Water Heater, Disposal
- Laundry: Main Level
Features
- Flooring: Carpet, Wood, Tile
- Has basement: No
- Attic: None
- Has fireplace: Yes
- Fireplace features: Living Room, Propane
Interior area
- Total structure area: 1,950
- Total interior livable area: 1,950 sqft
- Finished area above ground: 1,950
- Finished area below ground: 0
Property
Parking
- Parking features: Parking Space
Features
- Levels: Two
- Stories: 2
- Patio & porch: Covered, Deck, Screened
- Has view: Yes
- View description: Panoramic
Details
- Parcel number: 125.016000000026.000
Construction
Type & style
- Home type: Condo
- Architectural style: Cabin
- Property subtype: Condominium, Cabin
Materials
- Frame, Stone, Cedar
- Foundation: Crawl Space
- Roof: Composition
Condition
- Year built: 2007
Utilities & green energy
- Sewer: Community Sewer
- Water: Public
Community & neighborhood
Location
- Region: Reeds Spring
- Subdivision: Stonebridge Village
HOA & financial
HOA
- HOA fee: $165 monthly
- Services included: Play Area, Basketball Court, Walking Trails, Exercise Room, Clubhouse, Maintenance Structure, Insurance, Other, Trash, Tennis Court(s), Pool, Snow Removal, Maintenance Grounds, Gated Entry, Common Area Maintenance
- Second HOA fee: $265 monthly
Other
Other facts
- Listing terms: Cash,Conventional
- Road surface type: Asphalt
Price history
| Date | Event | Price |
|---|---|---|
| 5/4/2023 | Sold | -- |
Source: | ||
| 3/31/2023 | Pending sale | $624,900$320/sqft |
Source: | ||
| 3/21/2023 | Listed for sale | $624,900$320/sqft |
Source: | ||
Public tax history
Tax history is unavailable.
Neighborhood: 65737
Nearby schools
GreatSchools rating
- NAReeds Spring Primary SchoolGrades: PK-1Distance: 4.1 mi
- 3/10Reeds Spring Middle SchoolGrades: 7-8Distance: 3.9 mi
- 5/10Reeds Spring High SchoolGrades: 9-12Distance: 3.8 mi
Schools provided by the listing agent
- Elementary: Reeds Spring
- Middle: Reeds Spring
- High: Reeds Spring
Source: SOMOMLS. This data may not be complete. We recommend contacting the local school district to confirm school assignments for this home.
