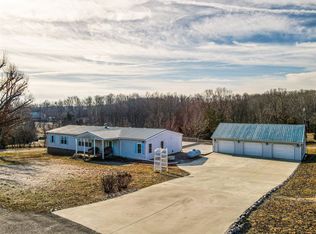This home is immaculate with 6 BR and 3 BA's! It sits on 1.96 acres that is partially fenced, a huge stocked pond! This is a must see to appreciate it. Buyer to verify square footage. Perfect country setting home!
This property is off market, which means it's not currently listed for sale or rent on Zillow. This may be different from what's available on other websites or public sources.
