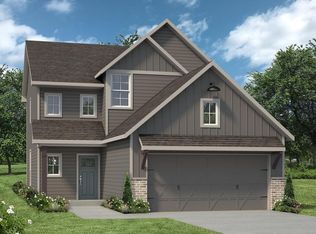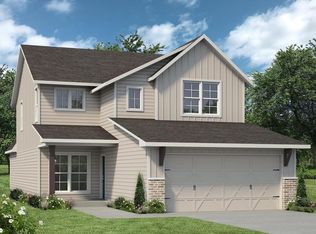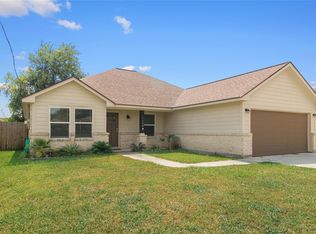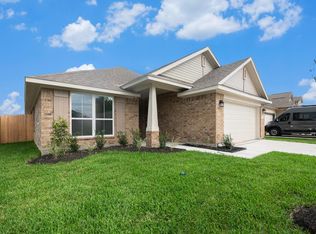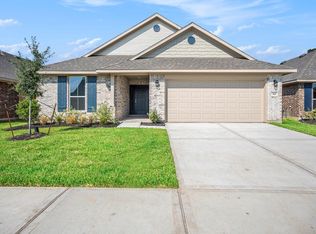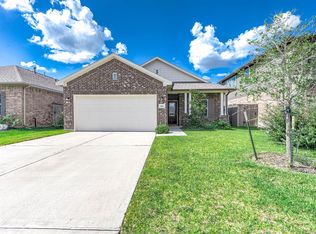If you’ve been looking for a true starter home with space, flexibility, and a price that makes sense, 115 Austin St. is it. This modern farmhouse gives you one of the most unique layouts in the area with two bedrooms downstairs and two more up, perfect for families, roommates, guests, or creating a home office. The main level opens into a bright living and kitchen space with granite counters, stainless appliances, and a breakfast island that keeps everything connected. The home sits on a 5,000 sq ft lot with durable flooring in the living areas and comfortable carpet where you want it. It’s already a great setup, and with just a touch of TLC you can easily make it your own. Seller is extremely motivated and priced this home to move, giving the next owner a rare chance to get into the neighborhood at a strong value.
For sale
Price cut: $14K (11/14)
$265,000
115 Austin Rd, Angleton, TX 77515
4beds
1,848sqft
Est.:
Single Family Residence
Built in 2020
5,000.69 Square Feet Lot
$257,900 Zestimate®
$143/sqft
$56/mo HOA
What's special
Comfortable carpetGranite countersStainless appliancesBreakfast island
- 75 days |
- 403 |
- 32 |
Zillow last checked: 8 hours ago
Listing updated: November 14, 2025 at 02:34am
Listed by:
Roland Rasos TREC #0636697 713-364-2394,
Keller Williams Houston Central
Source: HAR,MLS#: 45712445
Tour with a local agent
Facts & features
Interior
Bedrooms & bathrooms
- Bedrooms: 4
- Bathrooms: 3
- Full bathrooms: 3
Primary bathroom
- Features: Full Secondary Bathroom Down, Primary Bath: Double Sinks, Primary Bath: Shower Only
Heating
- Electric
Cooling
- Electric
Features
- 2 Bedrooms Down, 2 Bedrooms Up, Primary Bed - 1st Floor, Walk-In Closet(s)
- Flooring: Carpet, Laminate
Interior area
- Total structure area: 1,848
- Total interior livable area: 1,848 sqft
Property
Parking
- Total spaces: 2
- Parking features: Attached
- Attached garage spaces: 2
Features
- Stories: 1
- Patio & porch: Covered
- Fencing: Full
Lot
- Size: 5,000.69 Square Feet
- Features: Subdivided, 0 Up To 1/4 Acre
Details
- Parcel number: 44590001008
Construction
Type & style
- Home type: SingleFamily
- Architectural style: Traditional
- Property subtype: Single Family Residence
Materials
- Cement Siding, Wood Siding
- Foundation: Slab
- Roof: Composition
Condition
- New construction: No
- Year built: 2020
Utilities & green energy
- Sewer: Public Sewer
- Water: Public
Community & HOA
Community
- Subdivision: Green Trls
HOA
- Has HOA: Yes
- HOA fee: $675 annually
Location
- Region: Angleton
Financial & listing details
- Price per square foot: $143/sqft
- Annual tax amount: $5,012
- Date on market: 11/14/2025
- Listing terms: Affordable Housing Program (subject to conditions),Cash,Conventional
Estimated market value
$257,900
$245,000 - $271,000
$1,869/mo
Price history
Price history
| Date | Event | Price |
|---|---|---|
| 11/14/2025 | Price change | $265,000-5%$143/sqft |
Source: | ||
| 4/3/2025 | Listed for sale | $279,000+22.5%$151/sqft |
Source: | ||
| 4/30/2021 | Listing removed | -- |
Source: | ||
| 3/29/2021 | Pending sale | $227,700$123/sqft |
Source: | ||
| 3/2/2021 | Price change | $227,700+1.1%$123/sqft |
Source: | ||
Public tax history
Public tax history
Tax history is unavailable.BuyAbility℠ payment
Est. payment
$1,860/mo
Principal & interest
$1274
Property taxes
$437
Other costs
$149
Climate risks
Neighborhood: 77515
Nearby schools
GreatSchools rating
- 6/10Central Elementary SchoolGrades: PK-5Distance: 1.3 mi
- 6/10Angleton Junior High SchoolGrades: 6-8Distance: 1.3 mi
- 5/10Angleton High SchoolGrades: 9-12Distance: 1.7 mi
Schools provided by the listing agent
- Elementary: Central Elementary School (Angleton)
- Middle: Angleton Middle School
- High: Angleton High School
Source: HAR. This data may not be complete. We recommend contacting the local school district to confirm school assignments for this home.
- Loading
- Loading
