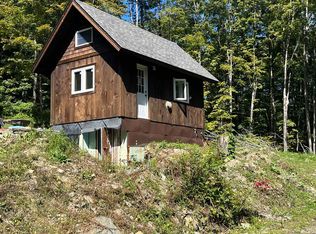This house is ready for you to check out! It will be updated immediately upon any movement. If you’ve got one, Let your realtor know you’re interested! buyer’s realtor should inquire about compensation for bringing a sale. Text for quickest response 904-903-1959 this inviting 3-bedroom, 2-bathroom home, built in 1989, is perfectly situated in the heart of the Green Mountains, offering a harmonious balance of seclusion and accessibility. Surrounded by the natural beauty of Vermont’s rugged landscape, the home is far enough from the hustle of cities to feel like a true escape, yet close enough to meet all your needs. The property sits on just over 2 acres of serene land, where the whisper of the wind through the trees and the stillness of a private pond create a sense of peace and connection to nature. This home is a gateway to endless outdoor adventures. The Green Mountain National Forest is your backyard, with its sprawling trails, pristine wilderness, and breathtaking vistas. Just a short drive away, you’ll find access to the legendary Long Trail and the Appalachian Trail, offering world-class hiking and exploration. In the winter, the area transforms into a snowy paradise, with nearby snowmobiling trails, Nordic skiing routes, and charming smaller ski resorts that feel like hidden gems. For those seeking the thrill of larger slopes, iconic destinations like Killington and Sugarbush are within easy reach, making this home a dream for skiers and snowboarders alike. The house itself is warm and welcoming, with a cozy living room featuring a gas fireplace—a perfect spot to thaw out after a day of adventure. Upstairs, two cozy bedrooms connected by a Jack and Jill bathroom provide comfort and privacy for family or guests. The sunroom, surrounded by windows, offers a tranquil space to relax and take in views of the pond and the surrounding forest, making it an ideal spot for a morning coffee or an evening unwind. Outside, the property is a haven for nature lovers, offering a perfect blend of charm and tranquility. The durable standing seam roof adds a touch of rustic elegance, while the recently planted fruit trees promise future seasons of blossoms and harvests, weaving a sense of growth and renewal into the landscape. The pond, a centerpiece of the property, teems with life throughout the year. In spring, the air fills with the melodious, calming chorus of frogs, their songs creating a magical soundtrack to the season. In winter, the pond transforms into a private ice-skating rink, its smooth surface reflecting the starlit sky above as the stars glisten overhead, creating a scene straight out of a winter dream. Each element of the property invites you to connect with nature, creating a serene retreat that feels both timeless and alive. This is more than a home—it’s a lifestyle, a retreat, and a gateway to the adventures you’ve always dreamed of. Whether you’re hiking through the forest, skiing down pristine slopes, skating under a canopy of stars, or simply listening to the soothing symphony of frogs in the spring, 115 Austin Hill Road is a place where the magic of Vermont’s seasons comes alive.
This property is off market, which means it's not currently listed for sale or rent on Zillow. This may be different from what's available on other websites or public sources.
