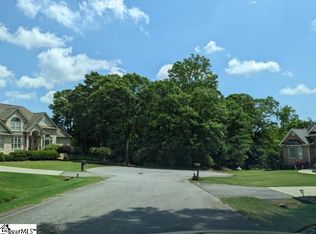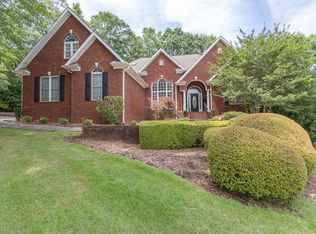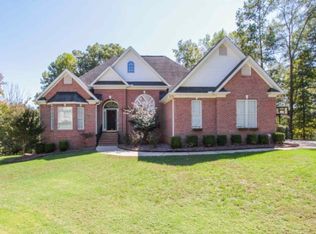UPDATED with a private BACKYARD OASIS this interior decorator-owned home is sure to WOW buyers. When you enter, you are welcomed to a 2 story foyer and gorgeous hand scraped hardwood floors leading to a large living area with fireplace and raised ceilings. To the right of the entryway is a flex room with double tray ceilings and custom window bringing in plenty of light. To the left is a dining space with beautiful wainscoting. Between the dining space and kitchen is a large storage closet and beverage bar. The kitchen is newly remodeled with updated stainless steel appliances, double oven, and granite countertops. Off the kitchen is a guest bedroom and bathroom. Opposite side is a master bedroom with tray ceilings and windows overlooking the private backyard, 2 walk-in closets, and large master bath. Upstairs is a loft, 3 more bedrooms and a bathroom. This home is Southern living at it's finest with a design flow allowing openness needed for easy entertaining and multiple access points to outdoor living. The newly added screened in porch hosts tongue and groove ceilings, porcelain floors, and TV hook-up and leads to a large deck and a beautifully landscaped yard. There is a true peace in this space that sets this home apart from others on the market. This home is perfectly positioned in the back of a private cul-de-sac on Cobbs Glen golf course and is a "must see."
This property is off market, which means it's not currently listed for sale or rent on Zillow. This may be different from what's available on other websites or public sources.


