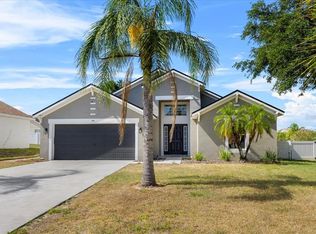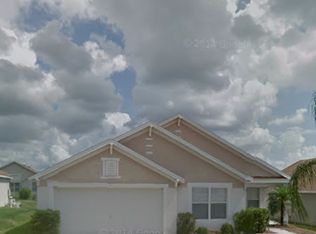Sold for $260,000
$260,000
115 Argyle Gate Loop Rd, Dundee, FL 33838
3beds
1,604sqft
Single Family Residence
Built in 2005
8,403 Square Feet Lot
$249,000 Zestimate®
$162/sqft
$1,884 Estimated rent
Home value
$249,000
$227,000 - $274,000
$1,884/mo
Zestimate® history
Loading...
Owner options
Explore your selling options
What's special
NEW Roof to be installed before closing—a home you & your insurance company will love! Enjoy extra peace of mind with a FREE 1-year Home Warranty included with your purchase! Welcome to 115 Argyle Gate Loop Rd, a 3-bedroom, 2-bathroom home offering a fantastic layout with vinyl plank flooring throughout for a modern, seamless look. The spacious great room boasts vaulted ceilings, decorative plant shelves, and direct access to the 8x13 screened-in lanai, where you can enjoy your morning coffee or unwind in the evening breeze. The large open kitchen is perfect for both cooking and gathering, featuring plenty of cabinet space, a breakfast bar, small eat-in area plus a separate formal dining room—ideal for hosting family dinners or entertaining guests. The primary suite offers a 8x4 walk-in closet, dual sinks, a ceramic tile walk-in shower, and a relaxing garden tub. Additional highlights include an inside laundry room for added convenience, fenced in rear yard, and a brand-new roof to be installed before closing—a major benefit for your peace of mind and lower insurance costs! Located in a prime Dundee location, this home offers easy access to shopping, dining, East Central Park, and fantastic fishing at Lake Pierce. Don't miss out—schedule your private showing today!
Zillow last checked: 8 hours ago
Listing updated: March 24, 2025 at 09:49am
Listing Provided by:
CarLee Marchetti 863-258-3338,
STAR REALTY OF WINTER HAVEN 863-299-7827,
John Marchetti 863-581-1338,
STAR REALTY OF WINTER HAVEN
Bought with:
Chad Williams, 3253762
OLYMPUS EXECUTIVE REALTY INC
Source: Stellar MLS,MLS#: P4933718 Originating MLS: East Polk
Originating MLS: East Polk

Facts & features
Interior
Bedrooms & bathrooms
- Bedrooms: 3
- Bathrooms: 2
- Full bathrooms: 2
Primary bedroom
- Features: Dual Sinks, En Suite Bathroom, Garden Bath, Tub with Separate Shower Stall, Walk-In Closet(s)
- Level: First
- Dimensions: 14x13
Bedroom 2
- Features: Built-in Closet
- Level: First
- Dimensions: 11x11
Bedroom 3
- Features: Built-in Closet
- Level: First
- Dimensions: 11x10
Balcony porch lanai
- Level: First
- Dimensions: 8x13
Dining room
- Level: First
- Dimensions: 10x13
Great room
- Level: First
- Dimensions: 18x13
Kitchen
- Features: Breakfast Bar
- Level: First
- Dimensions: 13x16
Heating
- Central, Electric
Cooling
- Central Air
Appliances
- Included: Dishwasher, Range, Range Hood, Refrigerator
- Laundry: Inside, Laundry Room
Features
- Eating Space In Kitchen, High Ceilings, Split Bedroom, Walk-In Closet(s)
- Flooring: Vinyl
- Doors: Sliding Doors
- Windows: Blinds
- Has fireplace: No
Interior area
- Total structure area: 2,162
- Total interior livable area: 1,604 sqft
Property
Parking
- Total spaces: 2
- Parking features: Driveway, Garage Door Opener
- Attached garage spaces: 2
- Has uncovered spaces: Yes
- Details: Garage Dimensions: 20x20
Features
- Levels: One
- Stories: 1
- Patio & porch: Rear Porch, Screened
- Exterior features: Lighting, Private Mailbox
- Fencing: Vinyl
Lot
- Size: 8,403 sqft
- Features: In County
Details
- Parcel number: 272826835301000430
- Special conditions: None
Construction
Type & style
- Home type: SingleFamily
- Property subtype: Single Family Residence
Materials
- Block
- Foundation: Block
- Roof: Shingle
Condition
- New construction: No
- Year built: 2005
Utilities & green energy
- Sewer: Public Sewer
- Water: Public
- Utilities for property: Cable Available
Community & neighborhood
Location
- Region: Dundee
- Subdivision: WALDEN VISTA
HOA & financial
HOA
- Has HOA: Yes
- HOA fee: $28 monthly
- Association name: Walden Vista HOA/Jennifer Garcia
- Association phone: 863-439-4760
Other fees
- Pet fee: $0 monthly
Other financial information
- Total actual rent: 0
Other
Other facts
- Listing terms: Cash,Conventional,FHA,VA Loan
- Ownership: Fee Simple
- Road surface type: Paved, Asphalt
Price history
| Date | Event | Price |
|---|---|---|
| 3/21/2025 | Sold | $260,000+2%$162/sqft |
Source: | ||
| 2/19/2025 | Pending sale | $255,000$159/sqft |
Source: | ||
| 2/13/2025 | Listed for sale | $255,000+83.7%$159/sqft |
Source: | ||
| 6/20/2016 | Listing removed | $1,100+12.8%$1/sqft |
Source: STAR REALTY OF WINTER HAVEN, I #P4710859 Report a problem | ||
| 12/16/2014 | Listing removed | $975$1/sqft |
Source: STAR REALTY OF WINTER HAVEN, I #P4702181 Report a problem | ||
Public tax history
| Year | Property taxes | Tax assessment |
|---|---|---|
| 2024 | $3,780 +6.7% | $178,859 +10% |
| 2023 | $3,544 +9.8% | $162,599 +10% |
| 2022 | $3,228 +10.9% | $147,817 +10% |
Find assessor info on the county website
Neighborhood: 33838
Nearby schools
GreatSchools rating
- 1/10Sandhill Elementary SchoolGrades: PK-5Distance: 2.5 mi
- 3/10Lake Marion Creek Elementary SchoolGrades: 6-8Distance: 5.6 mi
- 3/10Haines City Senior High SchoolGrades: PK,9-12Distance: 6.3 mi
Schools provided by the listing agent
- Elementary: Sandhill Elem
- Middle: Lake Marion Creek Middle
- High: Haines City Senior High
Source: Stellar MLS. This data may not be complete. We recommend contacting the local school district to confirm school assignments for this home.
Get a cash offer in 3 minutes
Find out how much your home could sell for in as little as 3 minutes with a no-obligation cash offer.
Estimated market value$249,000
Get a cash offer in 3 minutes
Find out how much your home could sell for in as little as 3 minutes with a no-obligation cash offer.
Estimated market value
$249,000

