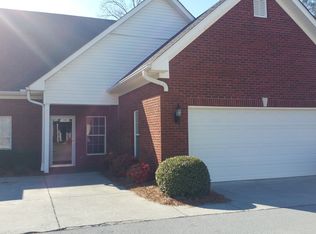Closed
$253,900
115 Arbor Pl NE, Calhoun, GA 30701
3beds
2,432sqft
Condominium, Residential
Built in 2004
-- sqft lot
$259,500 Zestimate®
$104/sqft
$1,977 Estimated rent
Home value
$259,500
$244,000 - $275,000
$1,977/mo
Zestimate® history
Loading...
Owner options
Explore your selling options
What's special
Arbor Place Condominiums, a perfect location for the commuter, is less than one mile from Interstate 75 and minutes from AdventHealth Gordon. This meticulously maintained 3-bedroom, 2.5-bathroom home provides generous space with over 2,400 square feet. The details in each room shine; the family room offers a gas fireplace and hardwood flooring and molding detail is throughout the main level. The kitchen offers ample custom stained cabinetry, breakfast bar and eat-in dining area. A cozy sunroom is located off the kitchen and provides access to the rear patio and fenced back yard. The primary bedroom is located on the main level and features a double vanity and desirable walk-in closet. Two additional bedrooms and a full bathroom are located on the second level that provides separation and space for guests. There is also a one car garage! This community offers a swimming pool and a fitness center. Must See!
Zillow last checked: 8 hours ago
Listing updated: June 21, 2024 at 02:00am
Listing Provided by:
Hanna Pate,
Century 21 The Avenues c21theavenues@gmail.com
Bought with:
TAMMY M FREEMAN, 171323
Keller Williams Realty Signature Partners
Source: FMLS GA,MLS#: 7309532
Facts & features
Interior
Bedrooms & bathrooms
- Bedrooms: 3
- Bathrooms: 3
- Full bathrooms: 2
- 1/2 bathrooms: 1
- Main level bathrooms: 1
- Main level bedrooms: 1
Primary bedroom
- Features: Master on Main
- Level: Master on Main
Bedroom
- Features: Master on Main
Primary bathroom
- Features: Double Vanity
Dining room
- Features: Open Concept
Kitchen
- Features: Breakfast Bar, Cabinets Stain, Eat-in Kitchen, Laminate Counters, Pantry
Heating
- Central
Cooling
- Central Air
Appliances
- Included: Dishwasher, Dryer, Electric Range, Microwave, Refrigerator, Self Cleaning Oven, Washer
- Laundry: Laundry Room, Main Level
Features
- Crown Molding, Double Vanity, High Ceilings 9 ft Main, Walk-In Closet(s)
- Flooring: Carpet, Ceramic Tile, Hardwood
- Windows: Insulated Windows, Shutters
- Basement: None
- Number of fireplaces: 1
- Fireplace features: Family Room, Gas Log
- Common walls with other units/homes: 2+ Common Walls,No One Above,No One Below
Interior area
- Total structure area: 2,432
- Total interior livable area: 2,432 sqft
- Finished area above ground: 2,432
Property
Parking
- Total spaces: 1
- Parking features: Attached, Garage
- Attached garage spaces: 1
Accessibility
- Accessibility features: Accessible Entrance
Features
- Levels: Two
- Stories: 2
- Patio & porch: Patio
- Exterior features: Private Yard, Rain Gutters
- Pool features: None
- Spa features: None
- Fencing: Privacy
- Has view: Yes
- View description: Other
- Waterfront features: None
- Body of water: None
Lot
- Size: 3,293 sqft
- Dimensions: 29x114x28x114
- Features: Back Yard, Level, Private
Details
- Additional structures: None
- Parcel number: C55B 0626115
- Other equipment: None
- Horse amenities: None
Construction
Type & style
- Home type: Condo
- Architectural style: Traditional
- Property subtype: Condominium, Residential
- Attached to another structure: Yes
Materials
- Brick Veneer, Vinyl Siding
- Foundation: Slab
- Roof: Shingle
Condition
- Resale
- New construction: No
- Year built: 2004
Utilities & green energy
- Electric: 220 Volts in Laundry
- Sewer: Public Sewer
- Water: Public
- Utilities for property: Cable Available, Electricity Available, Natural Gas Available, Phone Available, Sewer Available, Underground Utilities, Water Available
Green energy
- Energy efficient items: None
- Energy generation: None
Community & neighborhood
Security
- Security features: Carbon Monoxide Detector(s), Smoke Detector(s)
Community
- Community features: Clubhouse, Fitness Center, Gated, Homeowners Assoc
Location
- Region: Calhoun
- Subdivision: Arbor Place Condominiums
HOA & financial
HOA
- Has HOA: Yes
- HOA fee: $240 monthly
- Services included: Insurance, Maintenance Structure, Maintenance Grounds, Pest Control, Sewer, Swim, Tennis, Trash, Water
- Association phone: 706-280-1624
Other
Other facts
- Ownership: Condominium
- Road surface type: Asphalt
Price history
| Date | Event | Price |
|---|---|---|
| 6/18/2024 | Sold | $253,900-5.9%$104/sqft |
Source: | ||
| 5/28/2024 | Pending sale | $269,900$111/sqft |
Source: | ||
| 5/7/2024 | Price change | $269,900-1.1%$111/sqft |
Source: | ||
| 3/20/2024 | Price change | $272,900-2.5%$112/sqft |
Source: | ||
| 2/21/2024 | Price change | $279,900-3.4%$115/sqft |
Source: | ||
Public tax history
| Year | Property taxes | Tax assessment |
|---|---|---|
| 2024 | $2,801 +5.6% | $102,160 +8.3% |
| 2023 | $2,652 +3.8% | $94,320 +8.2% |
| 2022 | $2,554 +207% | $87,160 +25.1% |
Find assessor info on the county website
Neighborhood: 30701
Nearby schools
GreatSchools rating
- 6/10Calhoun Elementary SchoolGrades: 4-6Distance: 1.5 mi
- 5/10Calhoun Middle SchoolGrades: 7-8Distance: 2.4 mi
- 8/10Calhoun High SchoolGrades: 9-12Distance: 2.3 mi
Schools provided by the listing agent
- Elementary: Calhoun
- Middle: Calhoun
- High: Calhoun
Source: FMLS GA. This data may not be complete. We recommend contacting the local school district to confirm school assignments for this home.

Get pre-qualified for a loan
At Zillow Home Loans, we can pre-qualify you in as little as 5 minutes with no impact to your credit score.An equal housing lender. NMLS #10287.
Sell for more on Zillow
Get a free Zillow Showcase℠ listing and you could sell for .
$259,500
2% more+ $5,190
With Zillow Showcase(estimated)
$264,690