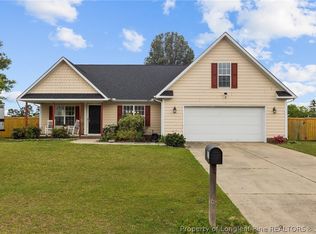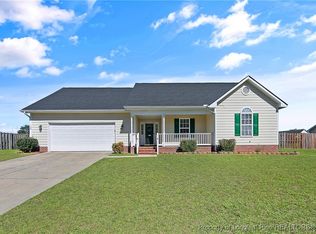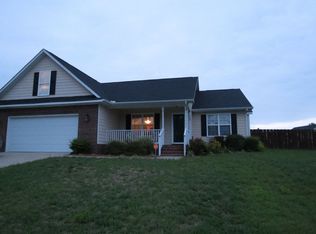Sold for $295,000 on 02/13/25
$295,000
115 Appalachian Dr, Raeford, NC 28376
3beds
1,770sqft
Single Family Residence
Built in 2006
-- sqft lot
$299,200 Zestimate®
$167/sqft
$1,728 Estimated rent
Home value
$299,200
$269,000 - $332,000
$1,728/mo
Zestimate® history
Loading...
Owner options
Explore your selling options
What's special
Paradise! See today! Gorgeous Ranch Home! Three bedrooms, two baths and bonus room. Convenient to Fort Liberty, Fayetteville, Raeford, shopping, dining, golf, recreation and medical facilities. Enter into an open floor plan. Stunning laminate floors and ceramic tile throughout. A beautiful large living room with vaulted ceiling, fireplace with gas logs! Nice kitchen/dining combo with lots of cabinet space, stainless steel appliances, and bar. Primary Bedroom suite has trey ceiling, private bathroom with double vanity, garden tub, and separate shower. Private exit onto a magnificent seperate large deck! Roomy bonus room with closet. Spacious two car garage. Nice screened/covered rear corner room and covered front porch! Ample back patio for grilling! Firepit area and large above ground pool. All are perfect for entertaining guests or relaxing after a busy day! Very nice storage shed/workshop! Privacy fence surrounds backyard. This home has been loved and well maintained. Don't wait!
Zillow last checked: 8 hours ago
Listing updated: February 13, 2025 at 07:49am
Listed by:
CHRISTINA SNEAD,
A PLACE IN THE PINES REALTY,LLC.
Bought with:
MIKE LOVELACE, 294166
EXP REALTY LLC
Source: LPRMLS,MLS#: 735849 Originating MLS: Longleaf Pine Realtors
Originating MLS: Longleaf Pine Realtors
Facts & features
Interior
Bedrooms & bathrooms
- Bedrooms: 3
- Bathrooms: 2
- Full bathrooms: 2
Heating
- Fireplace(s), Heat Pump
Cooling
- Central Air, Electric
Appliances
- Included: Dishwasher, Electric Oven, Electric Range, FreeStandingElectric Range, Free-Standing Refrigerator, Disposal, Ice Maker, Microwave, Refrigerator, Stainless Steel Appliance(s)
- Laundry: Washer Hookup, Dryer Hookup
Features
- Tray Ceiling(s), Cathedral Ceiling(s), Coffered Ceiling(s), Entrance Foyer, Eat-in Kitchen, Garden Tub/Roman Tub, Kitchen/Dining Combo, Laminate Counters, Primary Downstairs, Living/Dining Room, Bath in Primary Bedroom, Open Concept, Open Floorplan, Pantry, Storage, Separate Shower, Tub Shower, Unfurnished, Vaulted Ceiling(s), Walk-In Closet(s), Walk-In Shower
- Flooring: Ceramic Tile, Laminate, Tile
- Windows: Blinds
- Number of fireplaces: 1
- Fireplace features: Gas Log, Propane, Insert
Interior area
- Total interior livable area: 1,770 sqft
Property
Parking
- Total spaces: 2
- Parking features: Attached, Garage
- Attached garage spaces: 2
Features
- Patio & porch: Deck, Porch, Screened
- Exterior features: Corner Lot, Deck, Fence, Fire Pit, Pool, Porch, Storage
- Pool features: Above Ground, Indoor
- Fencing: Back Yard,Yard Fenced
Lot
- Features: 1/4 to 1/2 Acre Lot, Cleared, Dead End, Level
- Topography: Cleared,Level
Details
- Parcel number: 494550301369
- Special conditions: None
Construction
Type & style
- Home type: SingleFamily
- Architectural style: Ranch
- Property subtype: Single Family Residence
Materials
- Brick Veneer
- Foundation: Slab
Condition
- Good Condition
- New construction: No
- Year built: 2006
Utilities & green energy
- Sewer: Septic Tank
- Water: Public
Community & neighborhood
Security
- Security features: Security System, Smoke Detector(s)
Community
- Community features: Gutter(s)
Location
- Region: Raeford
- Subdivision: Ridgeview
Other
Other facts
- Listing terms: Cash,New Loan
- Ownership: Private Owner
- Road surface type: Paved
Price history
| Date | Event | Price |
|---|---|---|
| 2/13/2025 | Sold | $295,000$167/sqft |
Source: | ||
| 1/8/2025 | Pending sale | $295,000$167/sqft |
Source: | ||
| 12/6/2024 | Listed for sale | $295,000+101.4%$167/sqft |
Source: | ||
| 12/21/2012 | Sold | $146,500-0.7%$83/sqft |
Source: | ||
| 10/20/2012 | Listed for sale | $147,500-9.5%$83/sqft |
Source: FLEMING REAL ESTATE #393472 | ||
Public tax history
| Year | Property taxes | Tax assessment |
|---|---|---|
| 2024 | $1,361 | $193,370 |
| 2023 | $1,361 | $193,370 |
| 2022 | $1,361 +16.9% | $193,370 +16% |
Find assessor info on the county website
Neighborhood: 28376
Nearby schools
GreatSchools rating
- 6/10Scurlock ElementaryGrades: PK-5Distance: 1.6 mi
- 2/10East Hoke MiddleGrades: 6-8Distance: 1.6 mi
- 10/10Sandhoke Early College High SchoolGrades: 9-12Distance: 3.2 mi
Schools provided by the listing agent
- Elementary: Scurlock Elementary
- Middle: East Hoke Middle School
- High: Hoke County High School
Source: LPRMLS. This data may not be complete. We recommend contacting the local school district to confirm school assignments for this home.

Get pre-qualified for a loan
At Zillow Home Loans, we can pre-qualify you in as little as 5 minutes with no impact to your credit score.An equal housing lender. NMLS #10287.
Sell for more on Zillow
Get a free Zillow Showcase℠ listing and you could sell for .
$299,200
2% more+ $5,984
With Zillow Showcase(estimated)
$305,184

